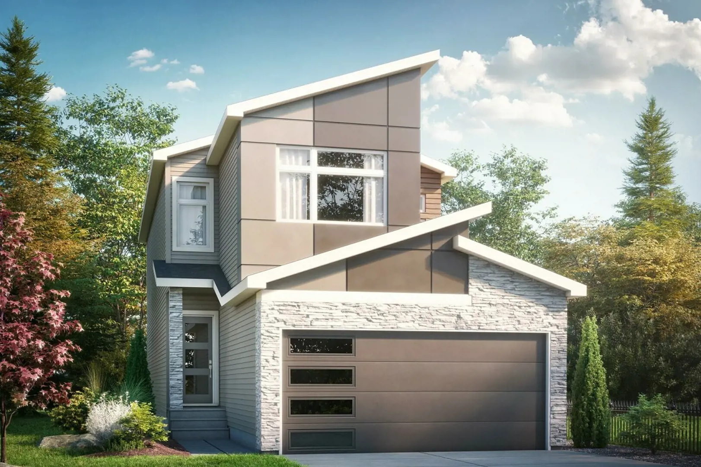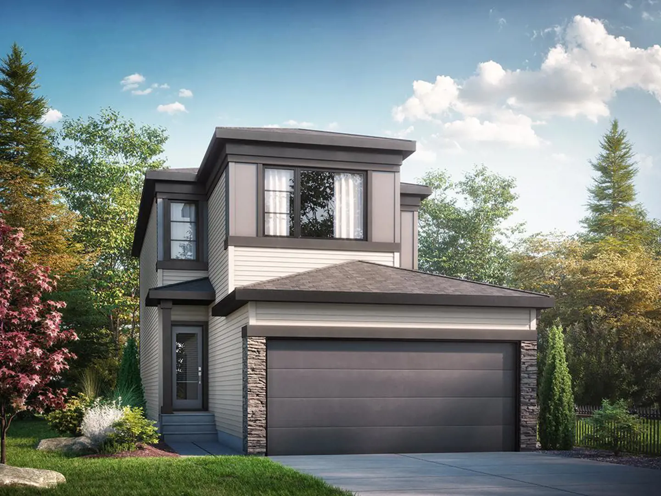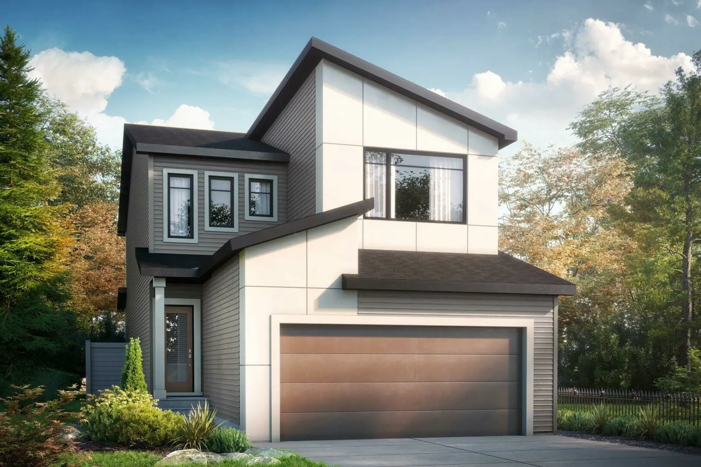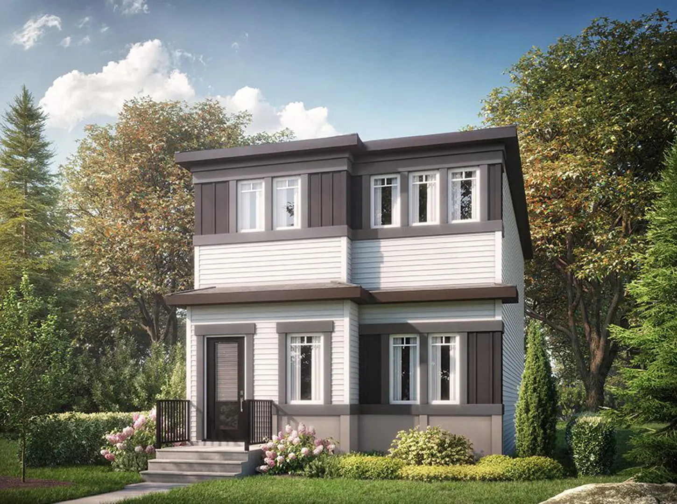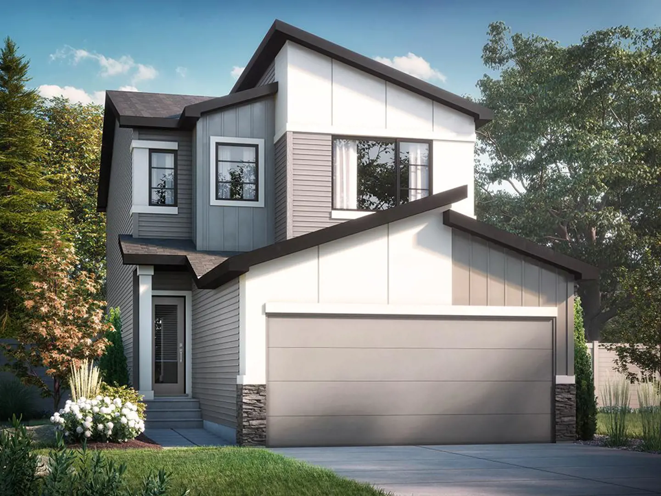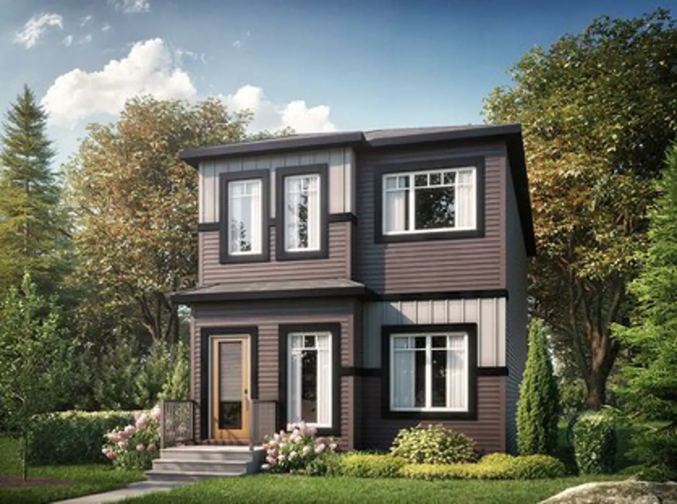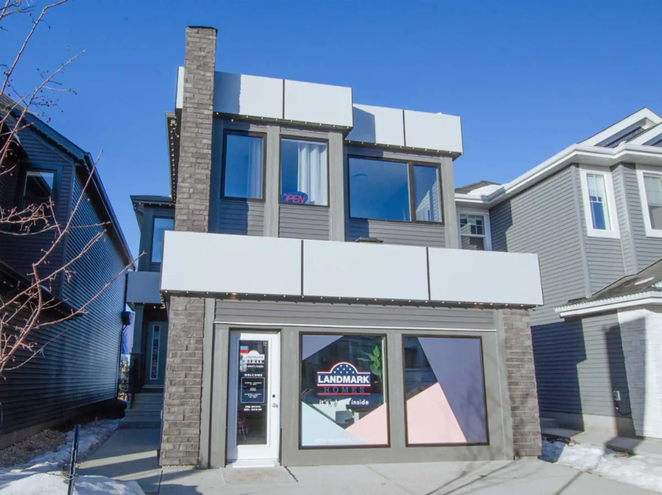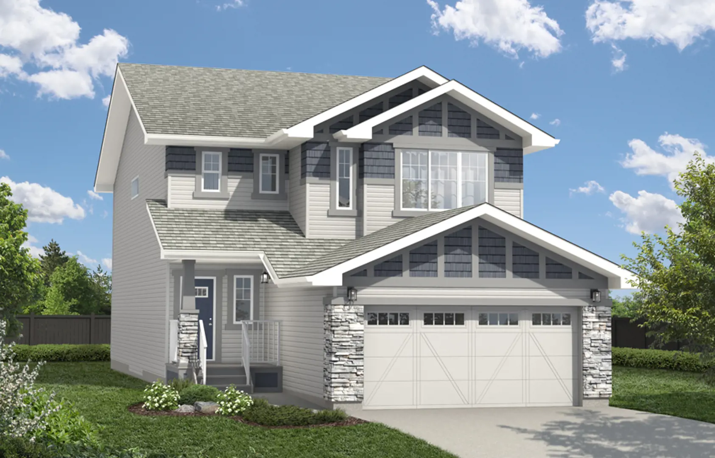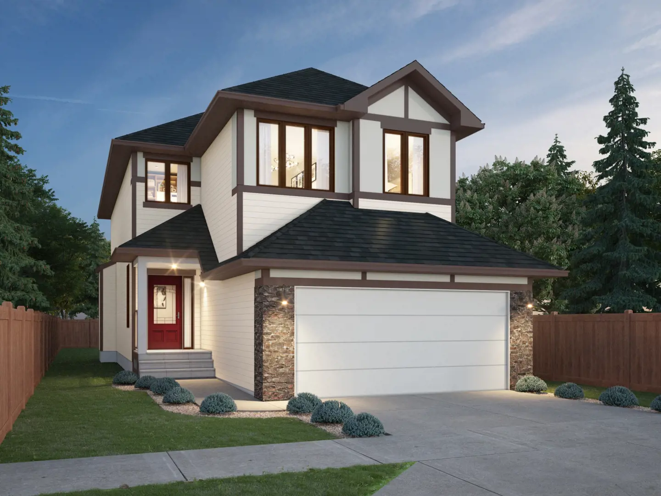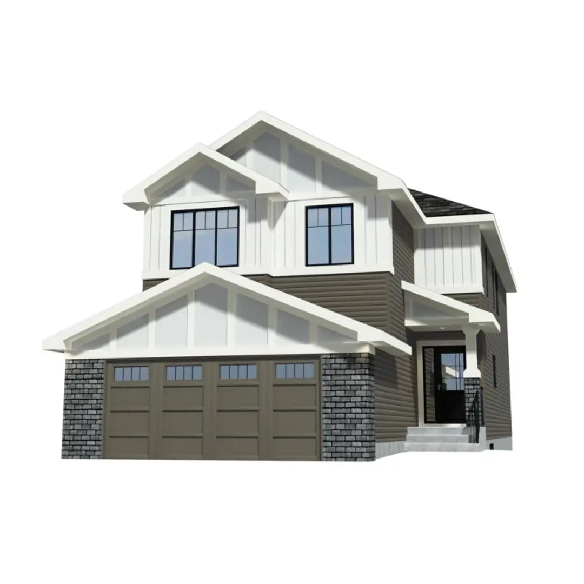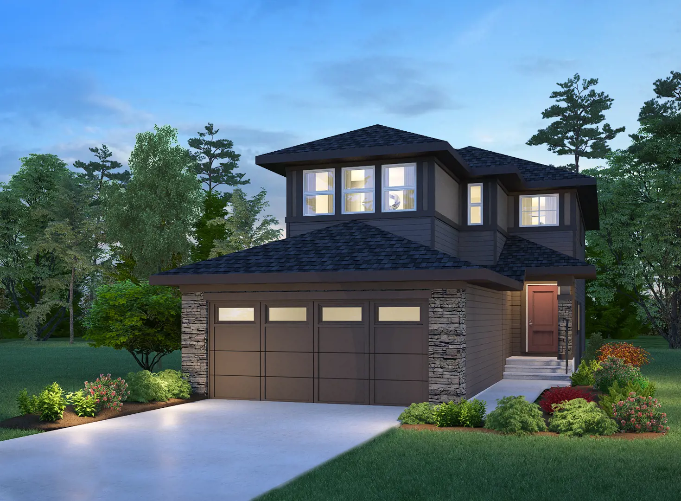One at Keswick
Developed By Bedrock Homes
Starting From Low $ 414.33K
Project status : Selling
About One at Keswick
3376 Kulay Way Southwest, Edmonton, AB
Information about One at Keswick in Edmonton
One at Keswick is a pre construction project developed by Bedrock Homes in the city of Edmonton. The project status is Selling .
The most anticipated preconstruction project in Edmonton
One at Keswick is a new single family home development By Bedrock Homes
currently under construction at 3376 Kulay Way Southwest, Edmonton. Available units range in price from $414,330 to $692,605. One at Keswick unit sizes range from 1279 to 2503 square feet. One at Keswick has a total of 52 quick move-in homes currently for sale.
ONE at Keswick is a community built with modern architecture, boasting the unique styles of contemporary modern and prairie modern. The contemporary modern home is sleek and elegant, while the prairie home features sweeping horizontal lines. These two standout housing styles make for a truly modern streetscape. ONE at Keswick is located near the North Saskatchewan River. It’s home to multiple hiking trails, biking trails, and acres of green space. There are also two premier golf courses just a chip away.
Besides its natural surroundings, ONE at Keswick is close to the best in amenities. Southwest Edmonton’s newest shopping centre, The Currents of Windermere, is located minutes away, and offers entertainment, retail, and dining options. Plus, two brand new K-9 (public and catholic) schools will be opening for the 2022 school year!
Features & Finishes
FOUNDATION, STRUCTURE & EXTERIOR:
•Damp proofing with asphalt coating applied to the exterior surface of the foundation walls
•Engineered rim beams, floor joists and roof truss system
•Subfloor is tongue and groove as well as glued and screwed for additional support
•Wall studs at 24” on center for limited heat transfer
•Lifetime fiberglass laminated (double layered) shingle system
•Precast concrete exterior steps to your front entry
•The driveway, front steps and walkway leading to your front door will be sealed with an advanced concrete sealer
•Vinyl siding is installed over house wrap
•Duplex: 8' ceiling height throughout
•Single family homes: 9' ceiling height on the main floor
ELECTRICAL & LIGHTING:
•Choose light fixtures from our lighting packages
•Recessed exterior pot lights in the main floor soffits
•Kitchen, great room, hallways and bonus room lighting includes LED pot lights in warm white light
•LED lights in warm white in all light fixtures including exterior coach light
•Dimmable LED bulbs in all main and second floor lights
•USB outlet located in the kitchen
•TV and data outlets located in the great room
WINDOWS & DOORS:
•Insulated garage overhead door opener comes with WiFi, wall mount control with two remotes, and child protection sensors along with keyless entry
•All main and second floor windows are triple pane, low-e argon filled windows
•Insulated front door with a peephole or glass insert
•Smart Key deadbolt on exterior door
•Dual pane sliding glass door in the dining room
•All windows and doors are protected with building envelope sealant for moisture control
HEATING, COOLING & INSULATION:
•96% high efficiency furnace system
•Heat recovery ventilator (HRV) with wet pick up outlets in all bathrooms and water closets
•Humidifier
•Smart home thermostat with wi-fi capability, self-programmable with an app. It includes daily activity learning, energy consumption history,
humidity monitoring or adjustments and filter status with notifications
•The ceiling above the garage (commonly the floor for the bonus room or bedrooms) utilizes ducting and insulation to create a warm inviting space over any unheated garage
•All ductwork is cleaned prior to you moving in
•R20 fiberglass friction fit batt style insulation in all exterior walls
•Ceilings are insulated to a minimum R40 with loose fill blown-in insulation
•R12 insulation in the basement frost walls
PLUMBING:
•Roughed in 3-piece bathroom in the basement for future basement development
•80 US Gallon, electric, high efficiency hot water tank
•Stainless steel, double compartment, square sink with stylish chrome faucet with pull down handle sprayer
•Pedestal sinks (where applicable) include a single lever chrome handled faucet
•Vanity sinks (where applicable) are rectangular undermounted sinks with a single lever chrome faucet
•1-Piece gel coated fiberglass tub/shower combination in white with chrome fixtures
•Low flow toilets in all bathrooms with elongated bowls
•Waterline to your fridge
•Non-freeze hose bibs with shut off valves for all exterior faucets
•Sump system
INTERIOR FINISHES
•Stippled ceiling texture
•Four interior door styles: Carrera, Riverside, Cheyenne, and Colonist
•Satin Nickel door levers in four styles: Halifax, Montreal, Lisbon, Sydney
•Privacy lever handles on all bathrooms and Master suite doors
•Bathrooms include: toilet paper holder, towel bar, towel ring (half bathroom), robe hook in the ensuite and tub/shower curtain rod in chrome
•41” tall bathroom mirrors mounted on top of the countertop and the length of the vanity countertop
•Bedrooms, entry closets, linen closets, laundry and pantry have finished white metal wire shelving
•Luxury vinyl plank flooring on the main floor, second floor laundry, bathrooms and ensuite
•Subway tile backsplash in the kitchen
•Tile around tub/shower unit and shower enclosures to the ceiling
•Advanced wear and stain protection carpet with 35 oz weight and 8lb under pad
PAINT:
•1 Prime coat, 2 finish coats in low luster, low VOC, eggshell latex Cloverdale paint on the walls
•All trim is painted with 70% sheen, low VOC semiglass latex Cloverdale paint
•Insulated garage overhead door painted to match the siding, metal or third colour
•Exterior front door painted on the exterior to match the siding, metal or third colour and the interior is painted to match the trim colour of the home
•Basement floor painted with Cloverdale porch and Floor acrylic finish in grey
CABINETRY & COUNTERTOPS:
•30” upper cabinets throughout the kitchen with riser molding
•Quartz countertops throughout the home (kitchen, main and second floor bathrooms) with undermount sinks
APPLIANCES:
•Samsung stainless steel finish appliances with washer and dryer in white:
· 26 cu ft French door refrigerator with Twin Cooling Plus and bottom freezer with ice maker
· 5-burner Ceran range with oven with quick-steamclean feature
· Dishwasher with hybrid tub, auto cycle and integrated top controls
· Over the range microwave and hoodfan combination
· Front loading washer and dryer with advanced moisture drying sensor
BRILLIANT HOME:
Display, touch, voice, motion, camera, app - Our Brilliant Homes can do it all. Brilliant combines all your smart home devices in one easy to use Control Panel, App or Voice Commands!
We let you interact with your home how you want to interact - touch, voice, motion or an all-in-one app.
CONTROL
BRILLIANT CONTROL PANEL
•Stay connected to your home with live video view of your home from your panel. Perfect while you are away from the home and want to check on your dog
•Customize the photo gallery that cycles through on the panel
•Create scenes personalized to you and your family such as "bed time" where your home lowers the temperature, turns off all the lights, locks the front door, and closes the garage overhead door.
•Amazon Alexa or Google Assistant integrated into the control panel, allowing you to use voice commands to turn off lights, lock your door, answer your door, and so much more!
THERMOSTAT
•Adjust the temperate of your home from anywhere, anytime!
•Learns your patterns and how long it will take to reach your desired temperature
•Senses you are away from your home and adjusts the temperature for energy savings
•Receive notifications and reminders on sudden temperate drops or system maintenance
LIGHTS
•All switches on the Brilliant Control Panel are dimmable, programmable, and voice activated
•Dimmable bulbs throughout the home
DOORBELL
•HD video with two-way talk
•Customizable motion zones
•Motion activated alerts
•Live video
•Infrared night vision
•160° field of view
•App or voice controlled
LOCK
•Device, app or voice controlled
•Up to 250 unique codes to unlock your home with the ability to instantly remove, or customize access to friends, family, or guests
•Ability to preset day and time limits perfect for cleaners, dog walkers
•Receive notifications, and view lock history
•Includes a traditional key for piece of mind
•One touch locking button
GARAGE DOOR
•Remote, App or Voice controlled
•CodeDodger technology for ultimate security
WARRANTY:
•Master Craftsman Warranty, package for one year
· Heat balancing
· Visual exterior inspection
· Inspection of all plumbing fixtures
· Re-dapping windows and baseboards
· Re-siliconing of tubs, sinks and countertops
· Testing sump pump
· Testing smoke and carbon monoxide detectors
•Exterior door, interior door and window adjustments
•General inspection and filter replacement
•Alberta New Home Warranty
· 1 year - coverage for defects in materials and labour
· 2 years – coverage for defects in materials, labour related to delivery and distribution systems (heating, ventilation or HVAC)
· 5 years – coverage for defects in the building envelope resulting in water penetration
· 10 years – coverage for defects in structural integrity
SAFETY:
•Child protection sensors on garage overhead door
•Coated woven synthetic roof underlayment for greater fire protection
•Interconnected, hardwired (battery free) smoke detectors
•Carbon monoxide detector
Source: Bedrock Homes
Builders website:https://www.bedrockhomes.ca/
Deposit Structure
TBA
Facts and Features
- Green Space
- Playgrounds
- Hiking/Biking Trails
Check out some floor plans
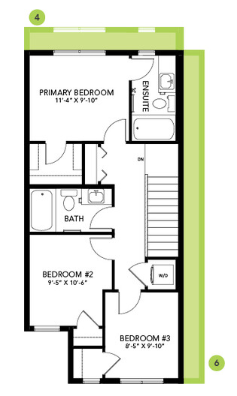
One at Keswick
Zoe
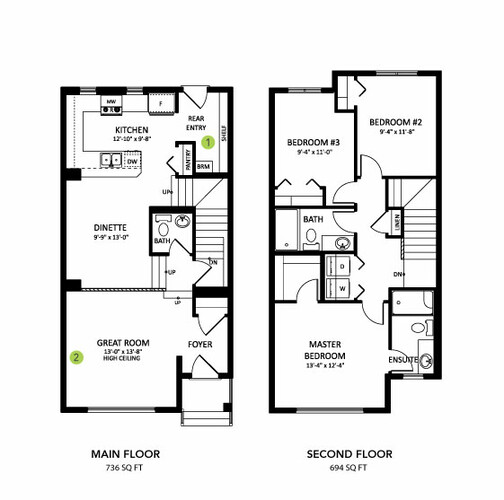
One at Keswick
Rundle
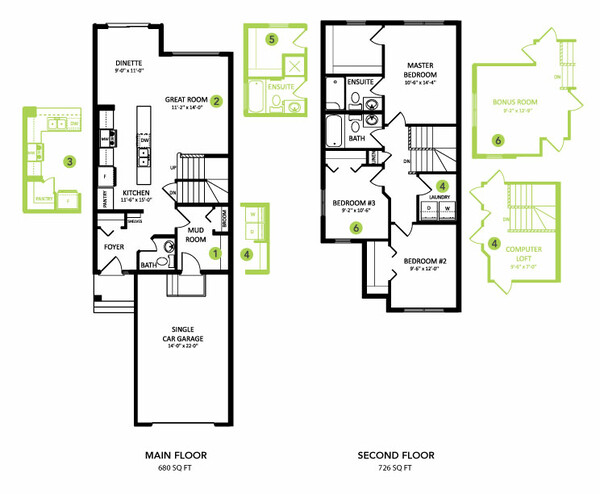
One at Keswick
Wayde
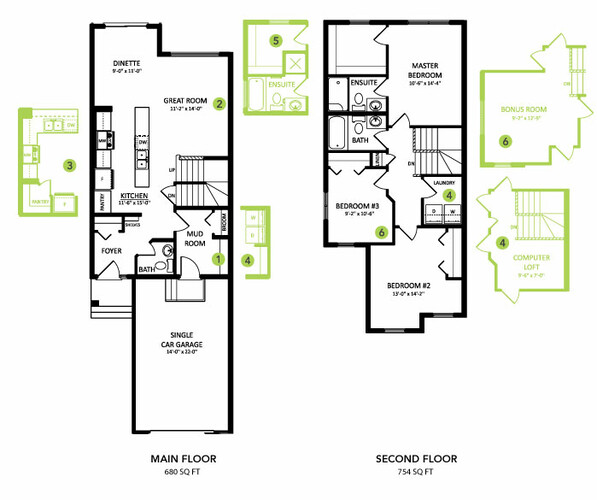
One at Keswick
Sofia
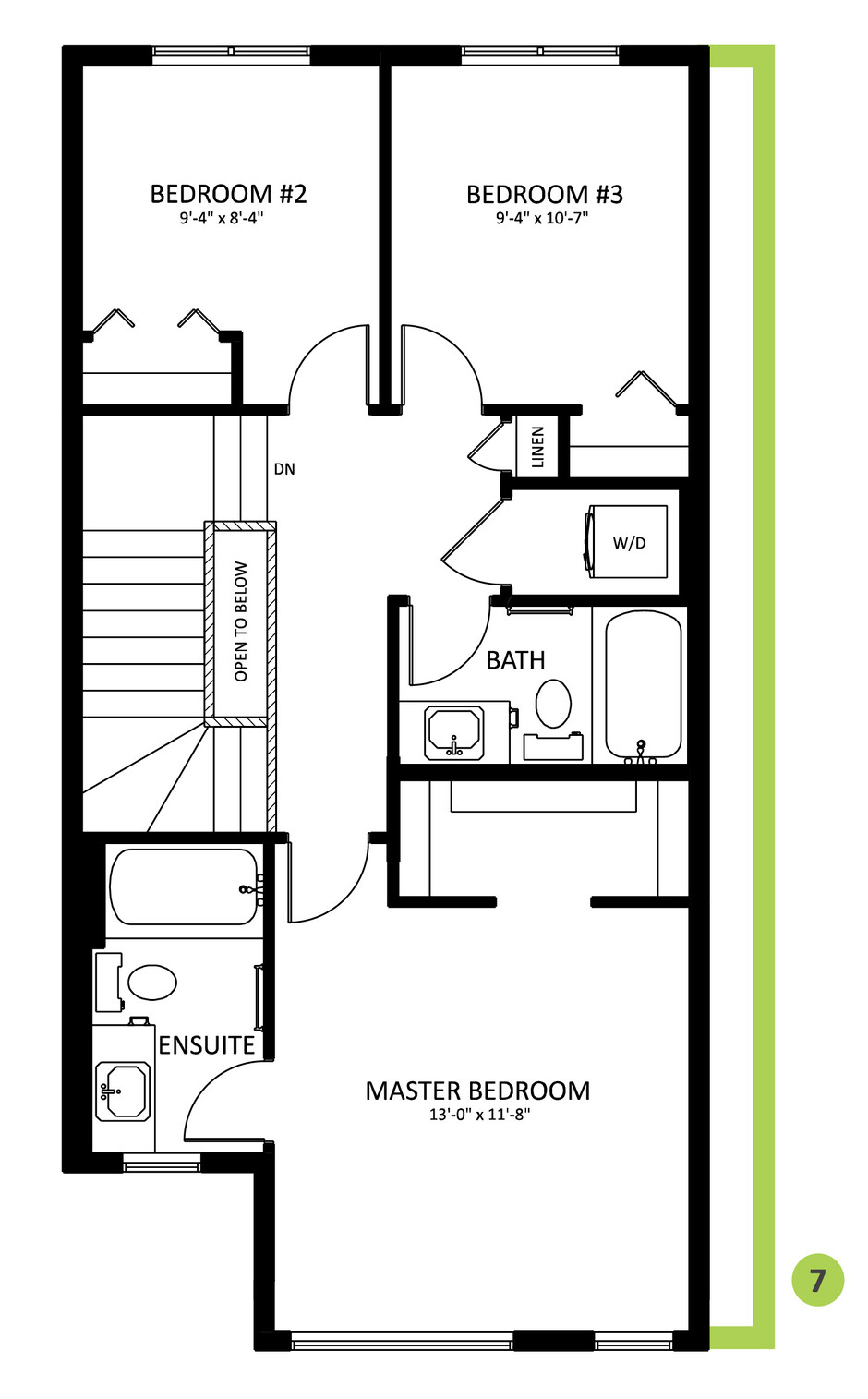
One at Keswick
Cara
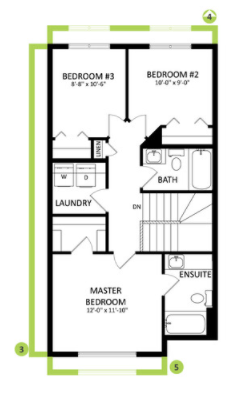
One at Keswick
3224 Kulay Way SW
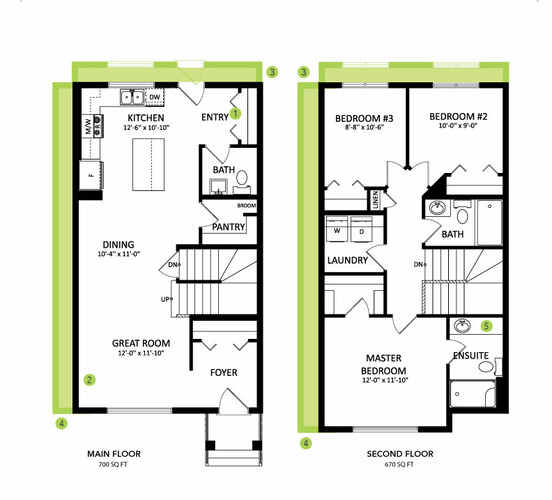
One at Keswick
Palisade
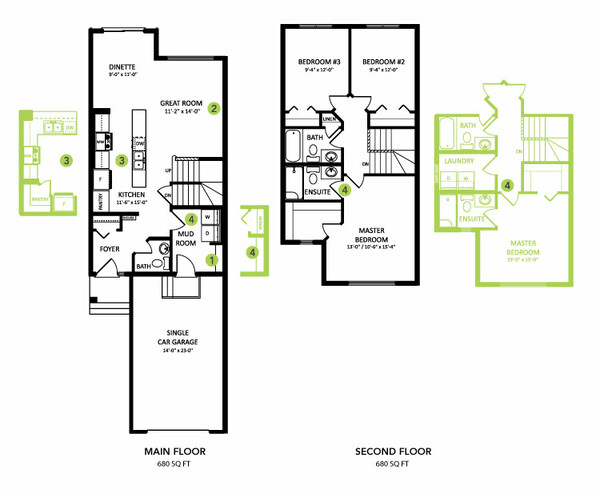
One at Keswick
Whitley
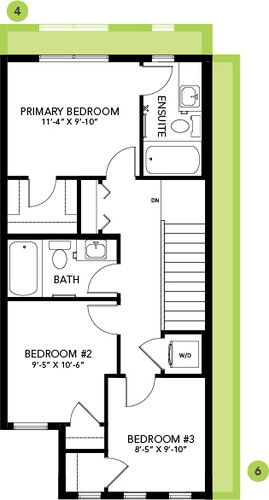
One at Keswick
3516 Kulay Link SW
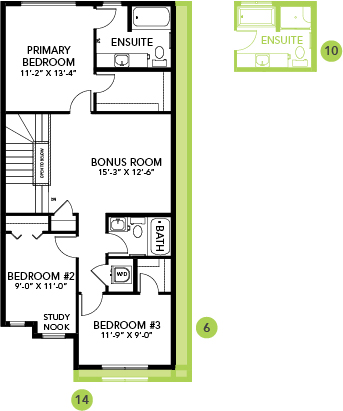
One at Keswick
3331 Kulay Way SW
 Walk Score for One at Keswick
Walk Score for One at Keswick
 Project Location - One at Keswick
Project Location - One at Keswick
Note : The exact location of the project may be vary from the address shown here
 Walk around the neighbourhood
Walk around the neighbourhood
Note : The exact location of the project may vary from the street view shown here
Note: Homebaba is Canada's one of the largest database of new construction homes. Our comprehensive database is populated by our research and analysis of publicly available data. Homebaba strives for accuracy and we make every effort to verify the information. The information provided on Homebaba.ca may be outdated or inaccurate. Homebaba Inc. is not liable for the use or misuse of the site's information.The information displayed on homebaba.ca is for reference only. Please contact a liscenced real estate agent or broker to seek advice or receive updated and accurate information.


Receive a Call
Homebaba Verified Partner
.Empathy .Responsive
.Knowledge .Helpful
.Education .Experience
Homebaba Verified Partner are verified by our team based on above qualities.
are verified by our team based on above qualities.
These real estate professionals are friendly & experienced, empathatic & have extensive market knowledge.
You deserve no less than a 5 star service!

Have any questions about One at Keswick ?
Speak to our Preconstruction expert today
Frequently Asked Questions About One at Keswick

