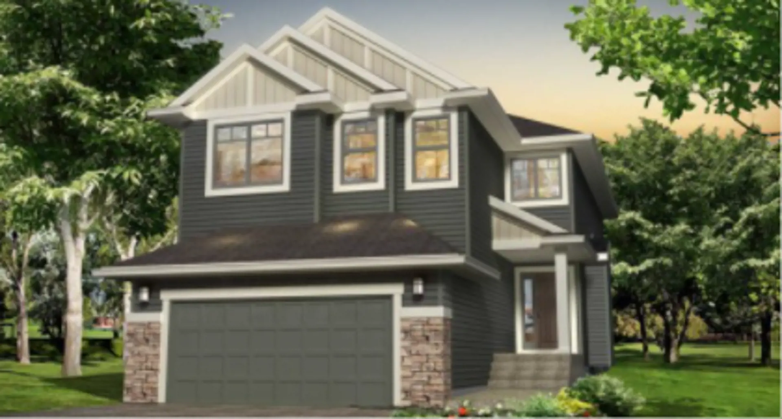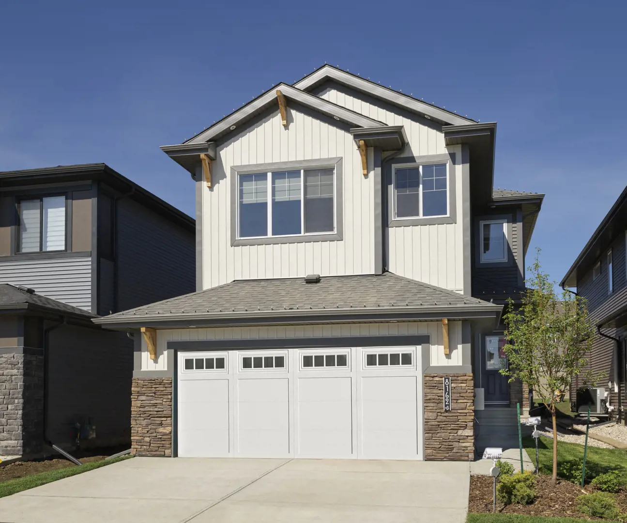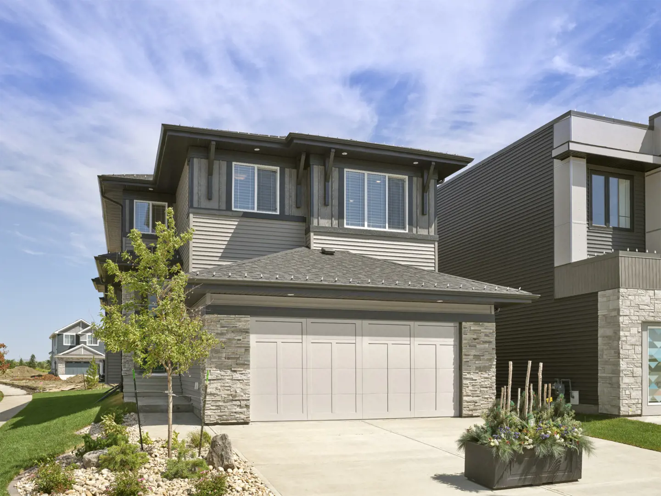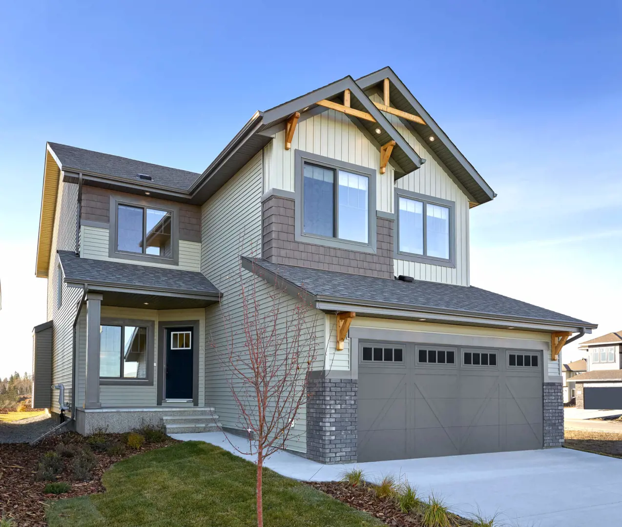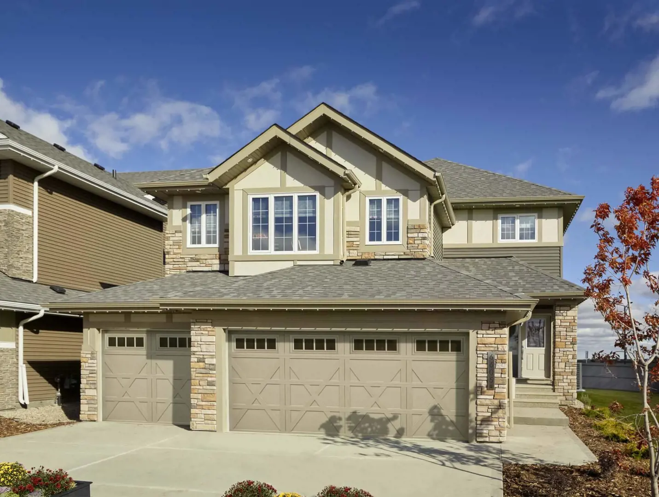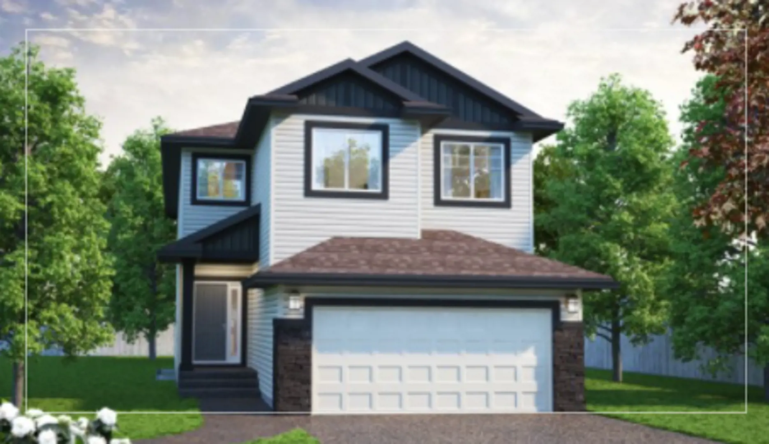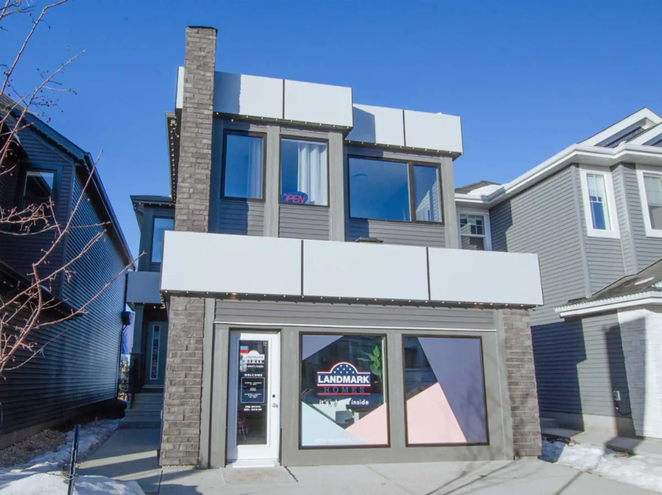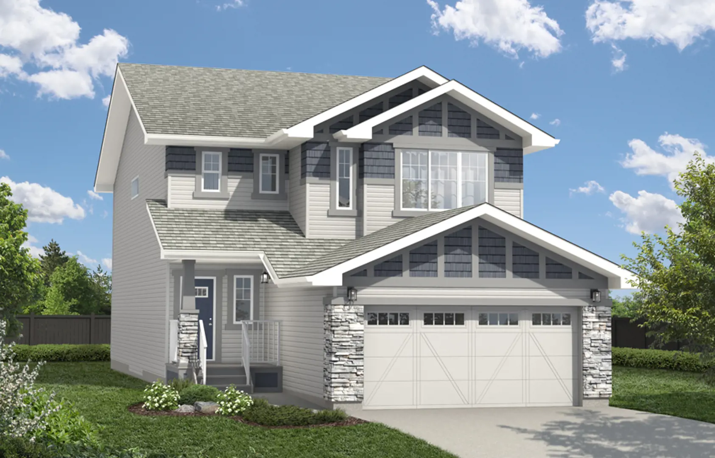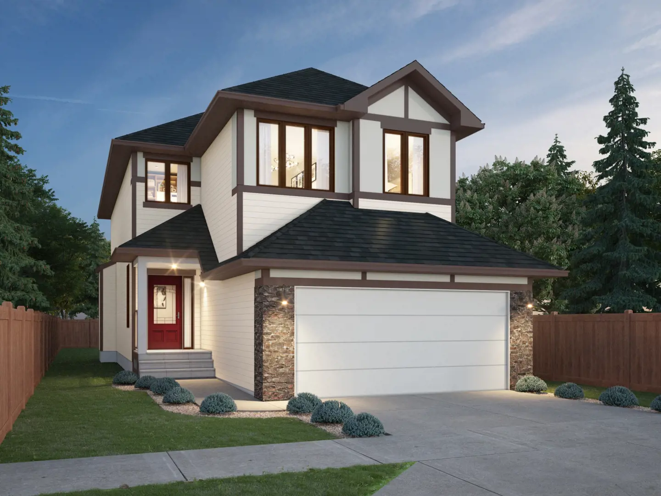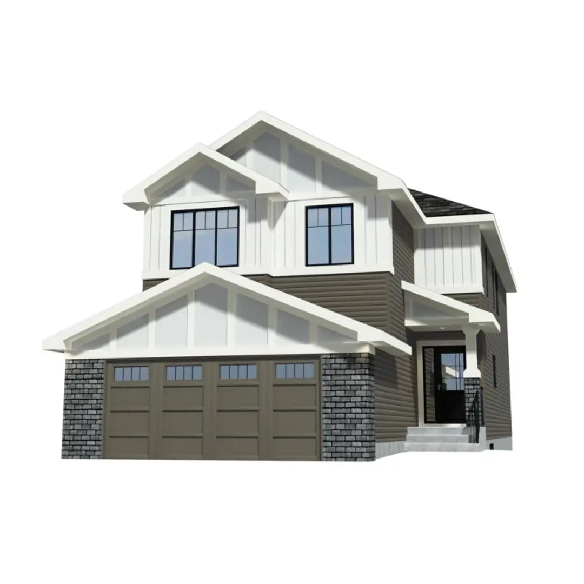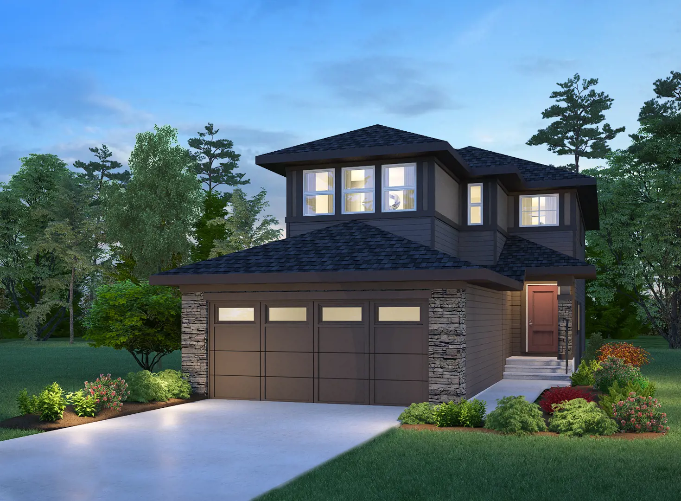Cavanagh Parkwood Master Builder
Developed By Parkwood Master Builder
Starting From Low $ 530.14K
Project status : Selling
About Cavanagh Parkwood Master Builder
2116 Cavanagh Drive Southwest, Edmonton, AB
Information about Cavanagh Parkwood Master Builder in Edmonton
Cavanagh Parkwood Master Builder is a pre construction project developed by Parkwood Master Builder in the city of Edmonton. The project status is Selling .
The most anticipated preconstruction project in Edmonton
Cavanagh is a new single family home development by Parkwood Master Builder currently under construction at 2116 Cavanagh Drive Southwest, Edmonton. Available units range in price from $530,145 to $530,145. Cavanagh unit sizes start at 1733 square feet.
Located for Living – Cavanagh is about connecting.
Connecting to an abundance of nearby amenities, connecting to Edmonton with unprecedented access to major roadways, connecting to nature in Blackmud Creek Ravine, connecting with what matters in life,
A CONNECTED COMMUNITY
Cavanagh is located for living. A neighbourhood located and designed for connection.
Cavanagh has unprecedented access to major roadways leading you to all the necessities of life. Live close to shopping, close to restaurants, close to the airport, close to work, close to the ravine, close to services – live close to it all.
WHERE WE BUILD
Parkwood is thrilled to offer single-family homes in Cavanagh, Cavanagh Creekside, and Cavanagh Ravine!
Our homes are built with traditional architectural styles that reflect the early Alberta heritage, while offering modern accents to present stylized urban character.
FAMILY FRIENDLY NEIGHBOURHOOD
Residents of Cavanagh not only get to enjoy Blackmud Creek Ravine, just steps away, but also have access to local amenities including mature trees, a park & full playground, two ponds, walking trails and the largest parkour park in the City of Edmonton. Cavanagh is the perfect community for family to come home to!
Features and finishes
Parkwood Standard Specifications
Interior Design
Complimentary consultation with our professional interior designer for interior finishes
Subway tile backsplash to the underside of upper cabinets and to the ceiling behind the chimney hood fan in kitchen
39" high upper kitchen cabinets with 3? high flush riser panel to the underside of kitchen bulkheads
One included paint colour for walls and standard white for trim, railings and woodwork
60“ low energy LED electric fireplace with front touchscreen and remote, adjustable heat and flame colour settings as per plan
Wall tile from top of gelcoat tub/shower combo to ceiling
Designer lighting package
Fully tiled walls in ensuite showers
Gourmet Kitchen
1 ¼” Quartz kitchen counter tops
Built-in microwave
Choice of Fusion MDF or melamine cabinets in multiple door styles and colour options
39” high upper cabinets
Set of pot and pan drawers
Soft close drawers in kitchen
300 CFM stainless steel chimney style kitchen hood fan
Energy Efficiency
Passive Heat Recovery Ventilation (HRV) system
96% efficiency direct vent furnace with drip flow-through humidifier
Ecobee4 programmable touch screen thermostat (heat/cool) with indoor humidity display wifi enabled to be controlled from smart phone, tablet, Amazon’s Alexa or voice activated
80 US Gallons electric hot water tank
Efficient 1.28 Gallon (4.48L) flush toilets
Insulated overhead garage door
Spray foam insulated rim joists on main floor
Luxury Finishes
Luxury vinyl plank flooring
Freestanding soaker tub comes with deck mount faucet and pullout wand
Ensuite showers include a 6mm glass sliding door
Quartz bathroom counter tops
9’ high main floor
4” baseboards and 3” casings in your choice of traditional or contemporary style
Custom MDF closet shelves in pre-sale homes, painted to match wall colour
Superior Structure & Warranties
Low maintenance exteriors
Dual glazed, low E coating with argon gas, maintenance free PVC sliding + picture windows
Asphalt shingles with 35 year warranty
Floor drain with sump in garage (attached garage only)
Complimentary framing and electrical walkthrough tour during construction
Pre-occupancy tour to ensure you are happy with your home, prior to possession
Comprehensive warranty coverage includes 1 year Workmanship & Material, 2 years on Delivery & Distribution Systems, 5 years on the Building Envelope & 10 year Structural coverage with the Alberta New Home Warranty Program (ANHWP)
Source: Parkwood Master Builder
Builders website: https://parkwoodmasterbuilder.com/
Deposit Structure
TBA
Facts and Features
Easy access to major highway
Near Parks,
Schools,
Restaurants
Shopping and many more
Check out some floor plans
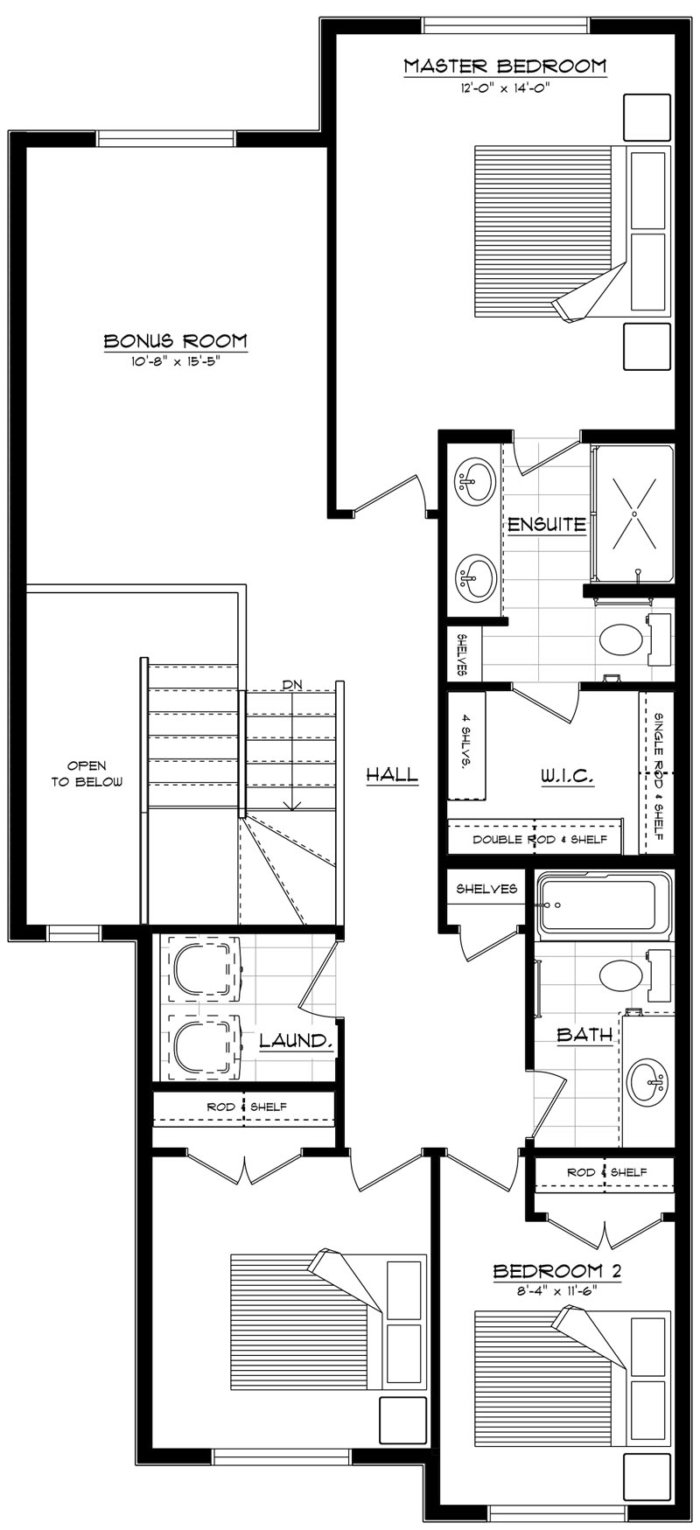
Cavanagh Parkwood Master Builder
1903 Collip View SW
 Walk Score for Cavanagh Parkwood Master Builder
Walk Score for Cavanagh Parkwood Master Builder
 Project Location - Cavanagh Parkwood Master Builder
Project Location - Cavanagh Parkwood Master Builder
Note : The exact location of the project may be vary from the address shown here
 Walk around the neighbourhood
Walk around the neighbourhood
Note : The exact location of the project may vary from the street view shown here
Note: Homebaba is Canada's one of the largest database of new construction homes. Our comprehensive database is populated by our research and analysis of publicly available data. Homebaba strives for accuracy and we make every effort to verify the information. The information provided on Homebaba.ca may be outdated or inaccurate. Homebaba Inc. is not liable for the use or misuse of the site's information.The information displayed on homebaba.ca is for reference only. Please contact a liscenced real estate agent or broker to seek advice or receive updated and accurate information.


Receive a Call
Homebaba Verified Partner
.Empathy .Responsive
.Knowledge .Helpful
.Education .Experience
Homebaba Verified Partner are verified by our team based on above qualities.
are verified by our team based on above qualities.
These real estate professionals are friendly & experienced, empathatic & have extensive market knowledge.
You deserve no less than a 5 star service!

Have any questions about Cavanagh Parkwood Master Builder ?
Speak to our Preconstruction expert today
Frequently Asked Questions About Cavanagh Parkwood Master Builder

