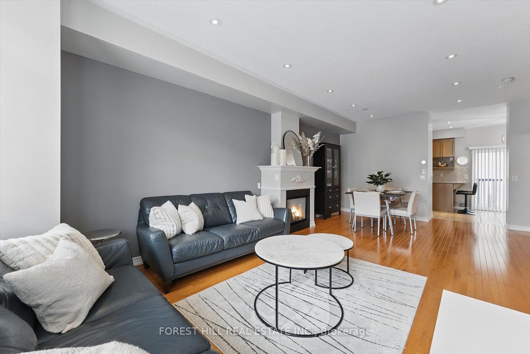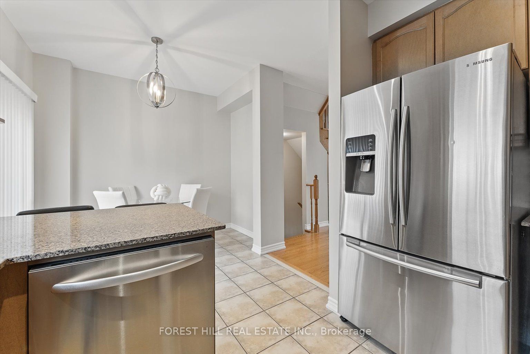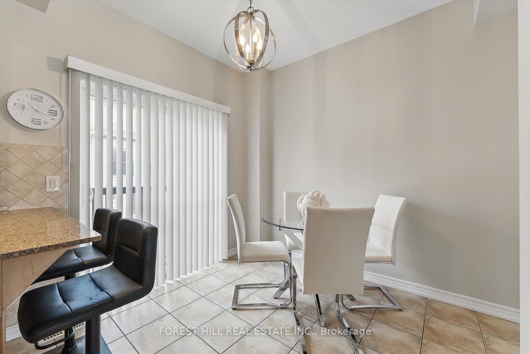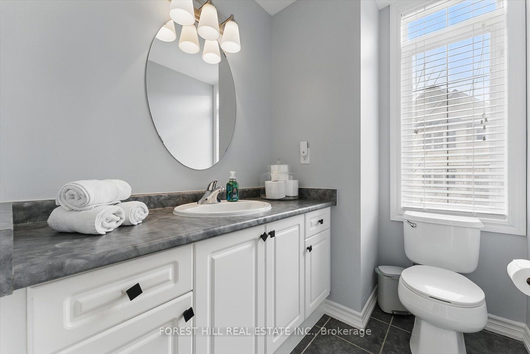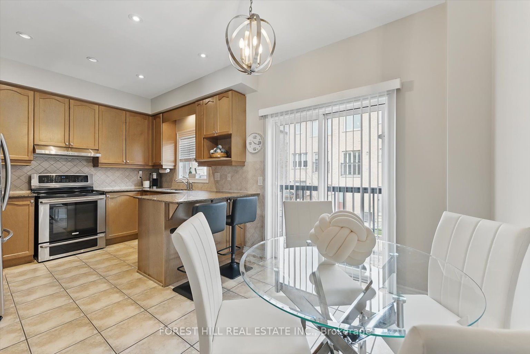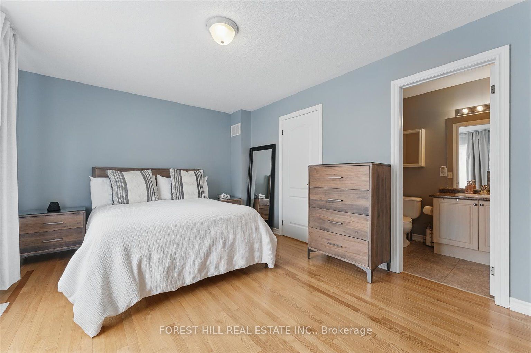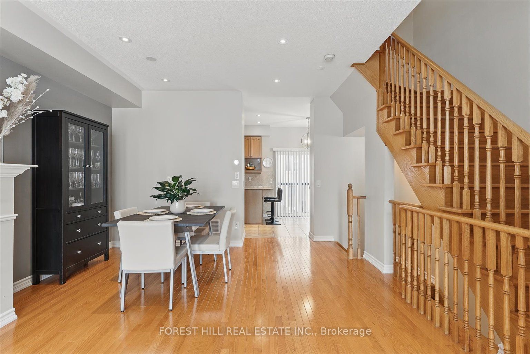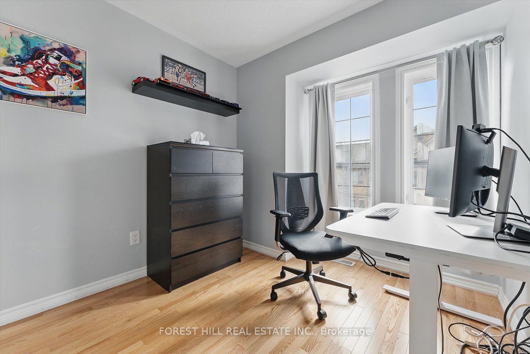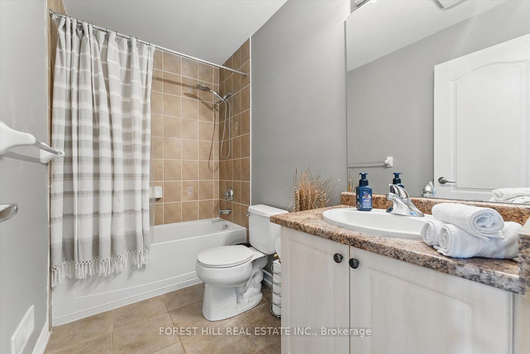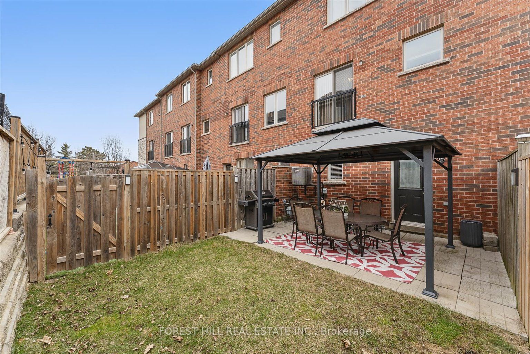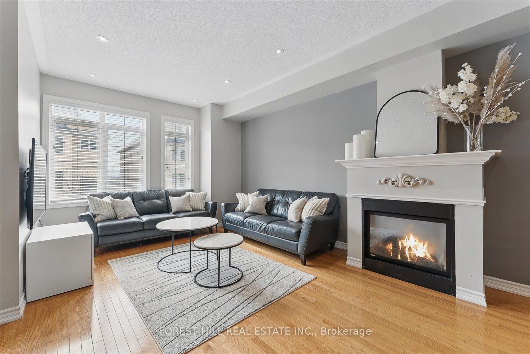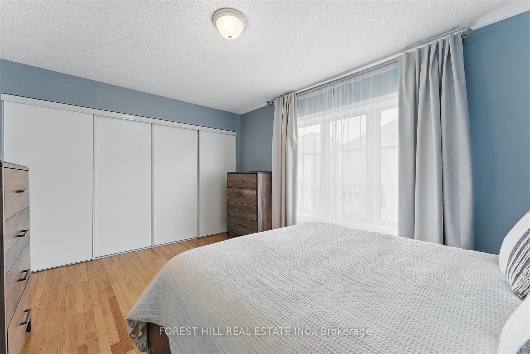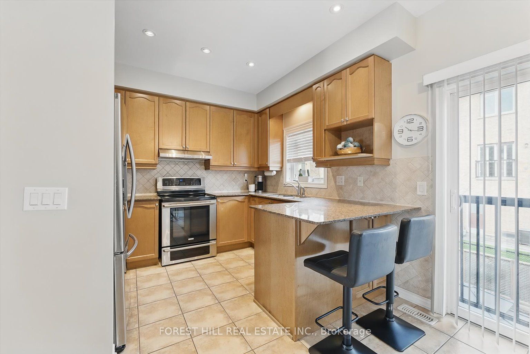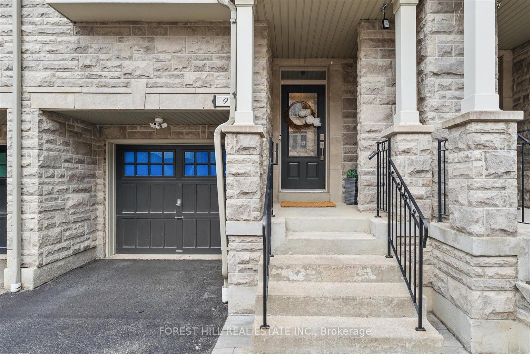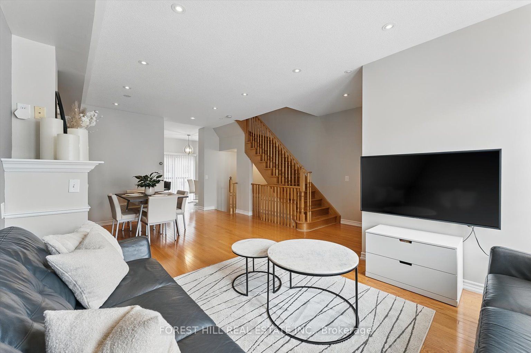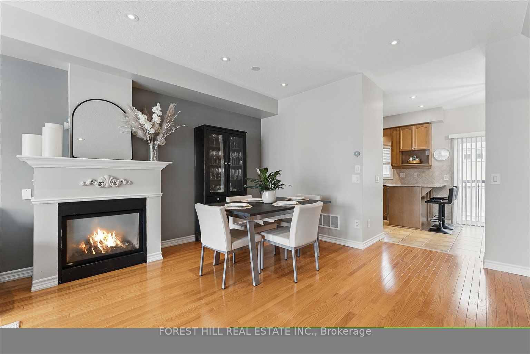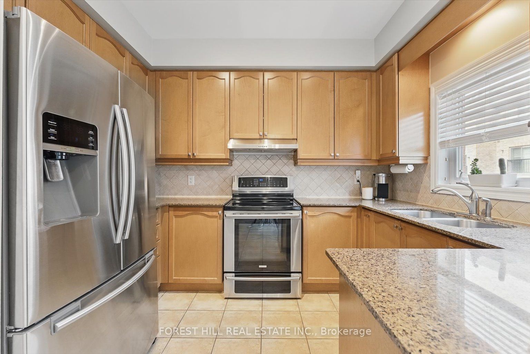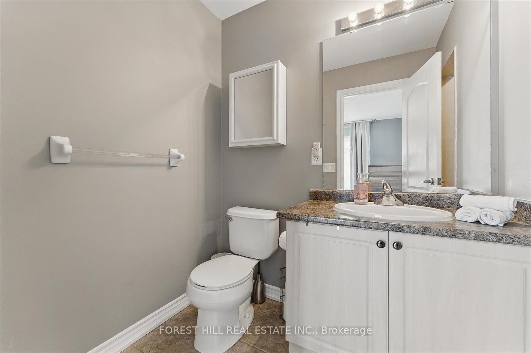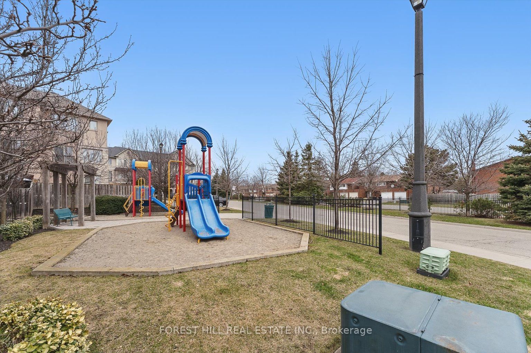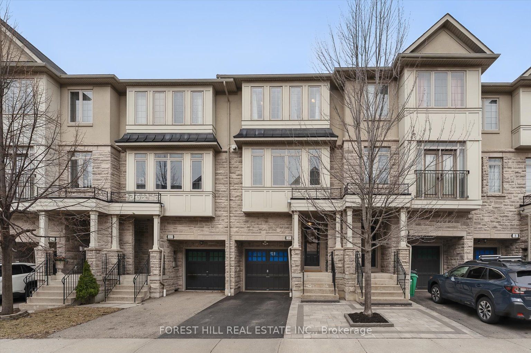
List Price: $999,900
3038 Haines Road, Mississauga, L4Y 0C8
- By FOREST HILL REAL ESTATE INC.
Att/Row/Townhouse|MLS - #W12137481|New
3 Bed
3 Bath
1500-2000 Sqft.
Lot Size: 18.01 x 80 Feet
Attached Garage
Price comparison with similar homes in Mississauga
Compared to 23 similar homes
-2.5% Lower↓
Market Avg. of (23 similar homes)
$1,026,008
Note * The price comparison provided is based on publicly available listings of similar properties within the same area. While we strive to ensure accuracy, these figures are intended for general reference only and may not reflect current market conditions, specific property features, or recent sales. For a precise and up-to-date evaluation tailored to your situation, we strongly recommend consulting a licensed real estate professional.
Room Information
| Room Type | Features | Level |
|---|---|---|
| Kitchen 2.94 x 5.24 m | Eat-in Kitchen, Hardwood Floor | Second |
| Dining Room 2.98 x 4.23 m | Open Concept, Hardwood Floor | Second |
| Primary Bedroom 3.39 x 4.53 m | His and Hers Closets, Hardwood Floor, 3 Pc Ensuite | Third |
| Bedroom 2 2.59 x 3.14 m | Large Window, Hardwood Floor | Third |
| Bedroom 3 3.73 x 2.55 m | Large Window, Hardwood Floor | Third |
Client Remarks
Elegant 3-Bedroom Freehold Townhouse in Sought-After Applewood, Mississauga. Discover this beautifully maintained 3-bedroom, 2.5-bath Freehold Townhouse in the highly desirable Applewood community of Mississauga. Thoughtfully designed with comfort and style in mind, this home offers a perfect blend of classic elegance and modern convenience. The striking exterior features a sophisticated stucco and stone façade with a custom interlocking stone front entrance that adds impressive curb appeal. Step inside to find a bright, open-concept layout with hardwood floors throughout the main and upper levels, upgraded wooden staircases, abundant pot lights, and 9-ft smooth ceilings on the main floor creating a warm, inviting ambiance. The spacious living and dining areas flow seamlessly, ideal for both everyday living and entertaining. A modern kitchen is the heart of the home, complete with granite countertops, stainless steel appliances, and a generous breakfast area. Upstairs, the primary bedroom offers a peaceful retreat with double closets and a private 3-piece ensuite featuring a large walk-in shower. Two additional well-sized bedrooms share a stylish 4-piece main bathroom perfect for family or guests. The finished basement adds versatility with a dedicated laundry area, a functional office or den, and ample storage space to meet your needs. Located in a mature, family-friendly neighborhood, this home is close to parks, top-rated schools, restaurants, and shopping destinations like Square One and Sherway Gardens both just a 10-minute drive away. Enjoy excellent transit options with easy access to Mississauga Transit, Kipling Subway, Port Credit and Long Branch GO Stations, plus nearby highways for effortless commuting.
Property Description
3038 Haines Road, Mississauga, L4Y 0C8
Property type
Att/Row/Townhouse
Lot size
N/A acres
Style
3-Storey
Approx. Area
N/A Sqft
Home Overview
Basement information
Partially Finished
Building size
N/A
Status
In-Active
Property sub type
Maintenance fee
$N/A
Year built
--
Walk around the neighborhood
3038 Haines Road, Mississauga, L4Y 0C8Nearby Places

Angela Yang
Sales Representative, ANCHOR NEW HOMES INC.
English, Mandarin
Residential ResaleProperty ManagementPre Construction
Mortgage Information
Estimated Payment
$0 Principal and Interest
 Walk Score for 3038 Haines Road
Walk Score for 3038 Haines Road

Book a Showing
Tour this home with Angela
Frequently Asked Questions about Haines Road
Recently Sold Homes in Mississauga
Check out recently sold properties. Listings updated daily
See the Latest Listings by Cities
1500+ home for sale in Ontario

