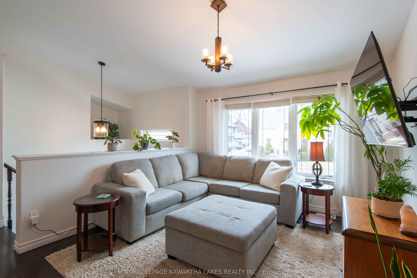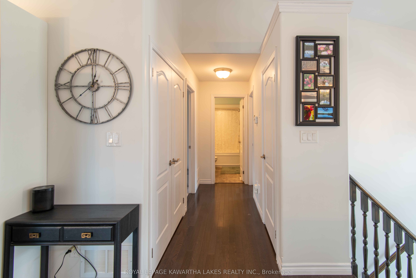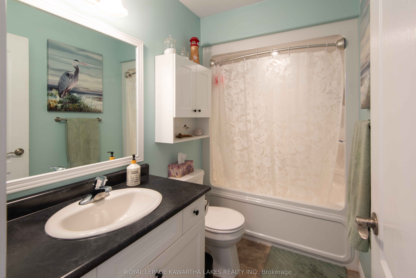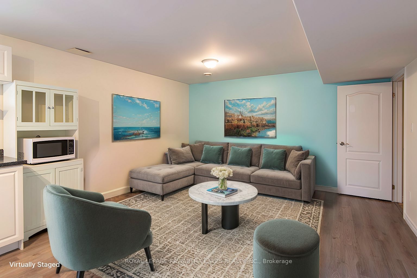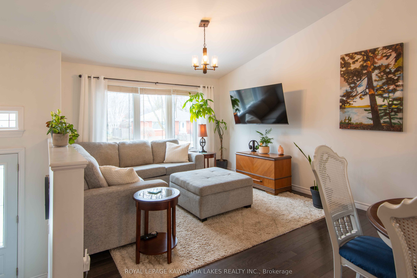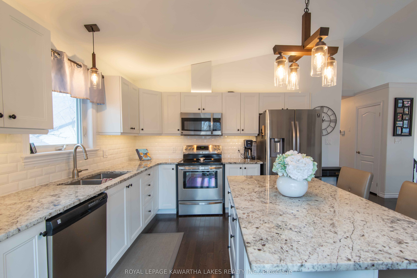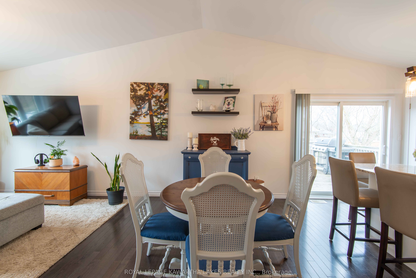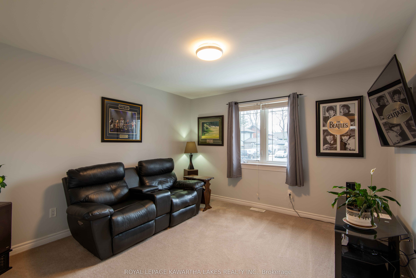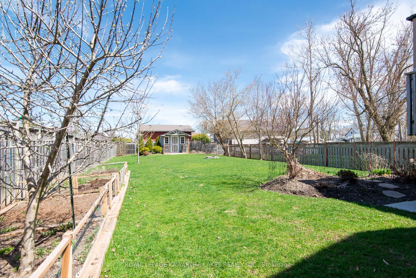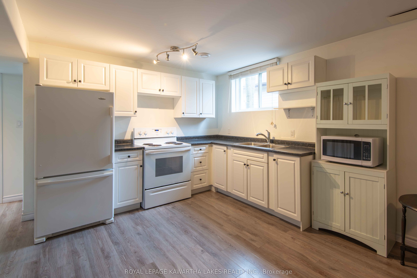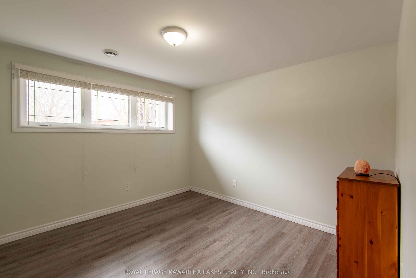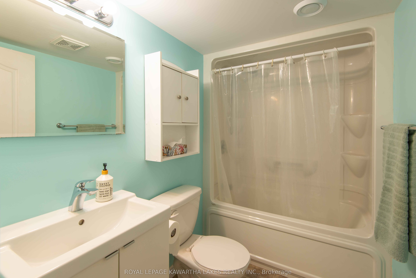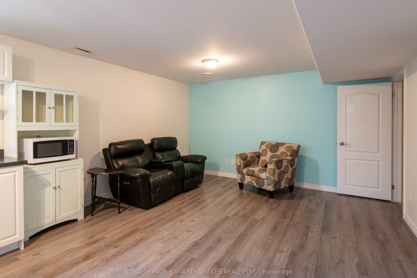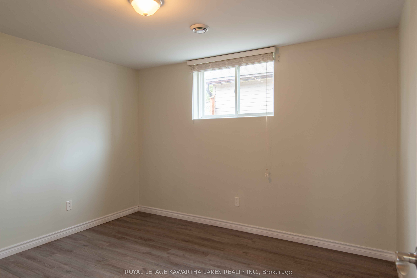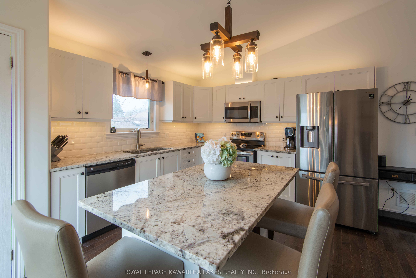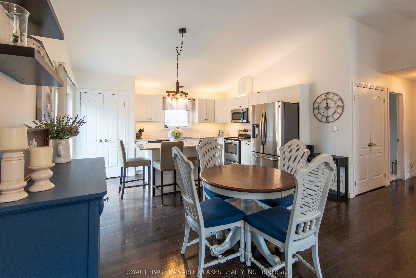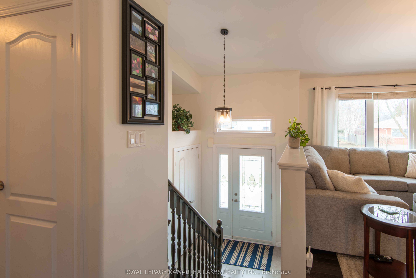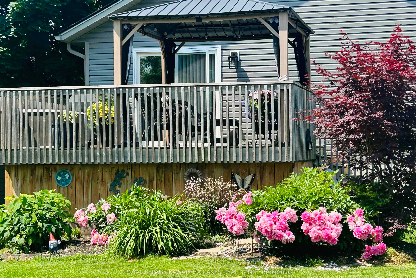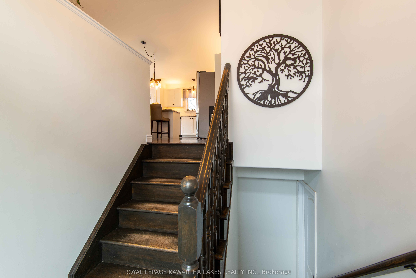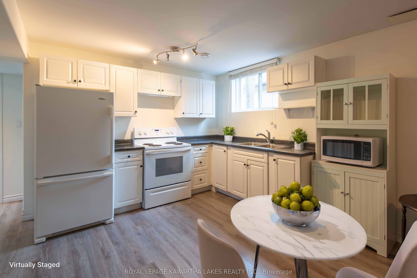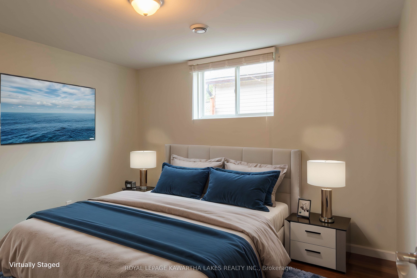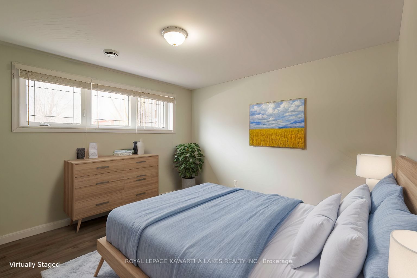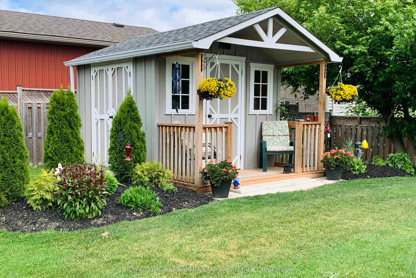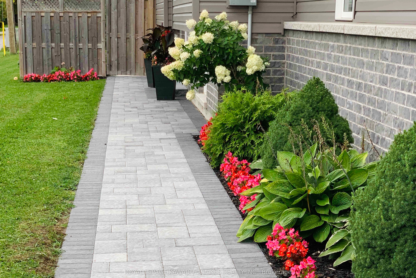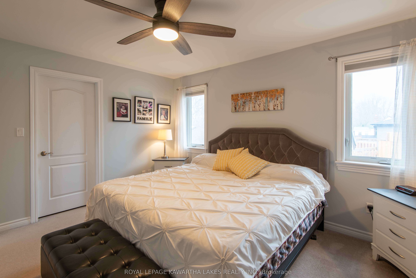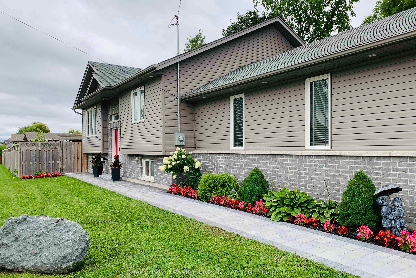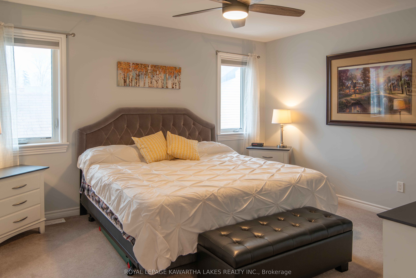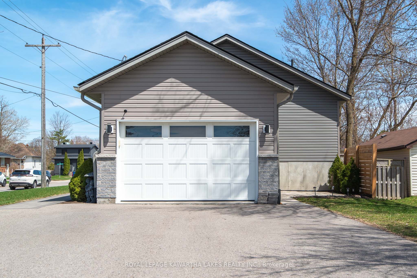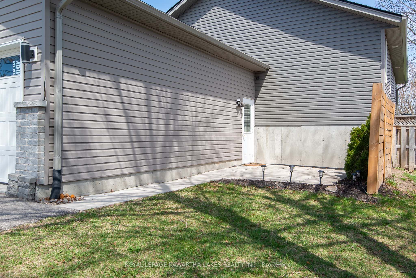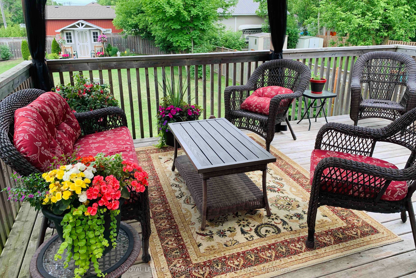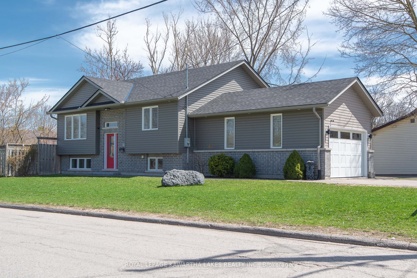
List Price: $724,900
15 Durham Street, Kawartha Lakes, K9V 5R5
Price comparison with similar homes in Kawartha Lakes
Note * The price comparison provided is based on publicly available listings of similar properties within the same area. While we strive to ensure accuracy, these figures are intended for general reference only and may not reflect current market conditions, specific property features, or recent sales. For a precise and up-to-date evaluation tailored to your situation, we strongly recommend consulting a licensed real estate professional.
Room Information
| Room Type | Features | Level |
|---|---|---|
| Kitchen 4.535 x 3.335 m | Main | |
| Dining Room 4.532 x 2.245 m | Main | |
| Living Room 4.532 x 3.298 m | Main | |
| Primary Bedroom 4.019 x 4.247 m | Main | |
| Bedroom 2 3.688 x 3.705 m | Main | |
| Living Room 3.224 x 4.111 m | Basement | |
| Kitchen 3.224 x 4.111 m | Basement | |
| Bedroom 3 3.389 x 3.483 m | Basement |
Client Remarks
15 Durham Street, Kawartha Lakes, K9V 5R5
Property type
Detached
Lot size
< .50 acres
Style
Bungalow-Raised
Approx. Area
N/A Sqft
Home Overview
Last check for updates
Virtual tour
Basement information
Separate Entrance,Finished
Building size
N/A
Status
In-Active
Property sub type
Maintenance fee
$N/A
Year built
2025

Angela Yang
Sales Representative, ANCHOR NEW HOMES INC.
Mortgage Information
Estimated Payment
 Walk Score for 15 Durham Street
Walk Score for 15 Durham Street

Book a Showing
Tour this home with Angela
Frequently Asked Questions about Durham Street
Recently Sold Homes in Kawartha Lakes
Check out recently sold properties. Listings updated daily
See the Latest Listings by Cities
1500+ home for sale in Ontario
