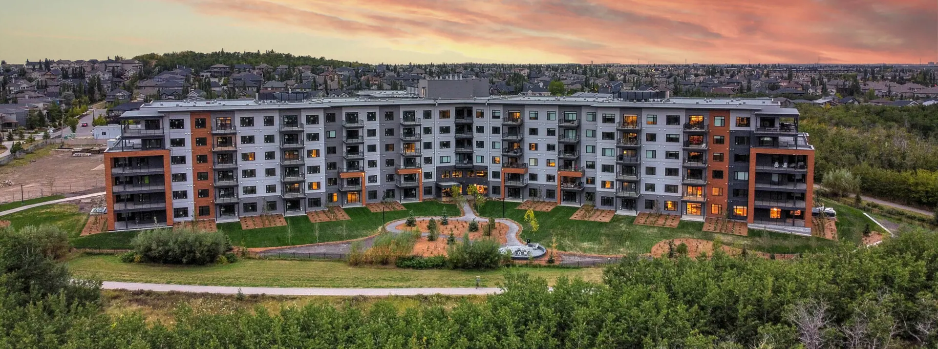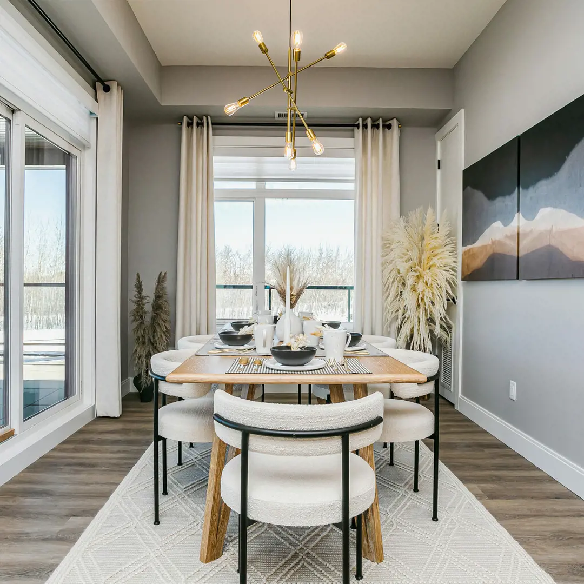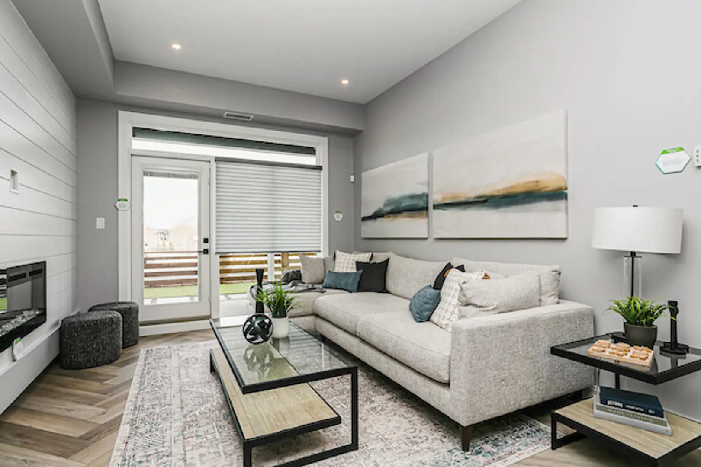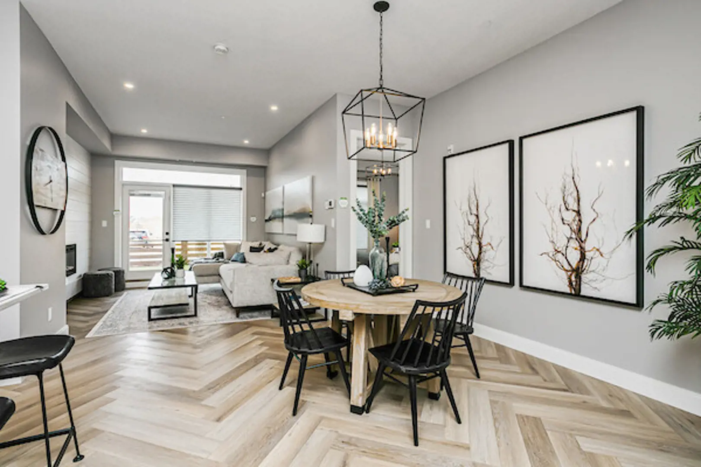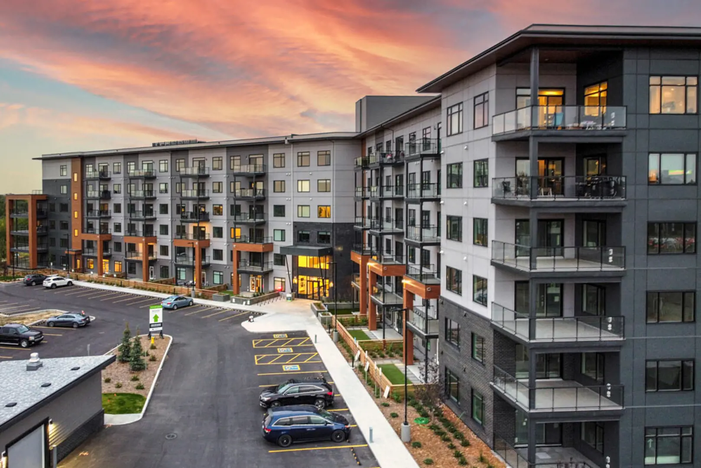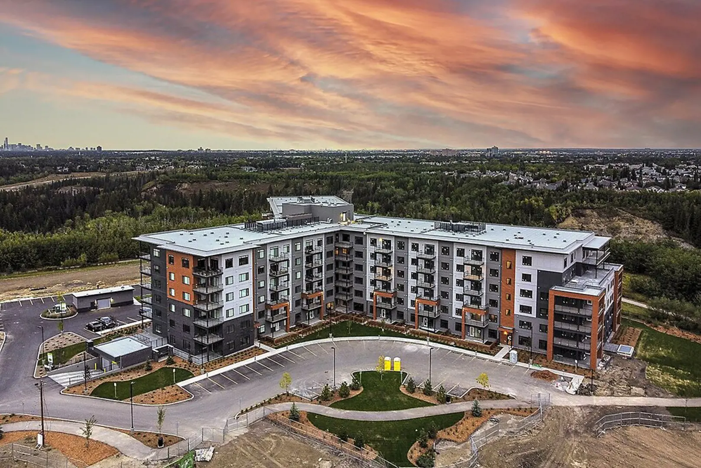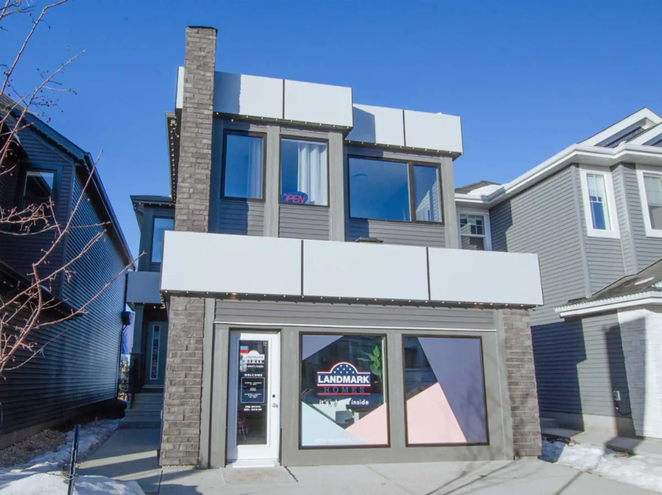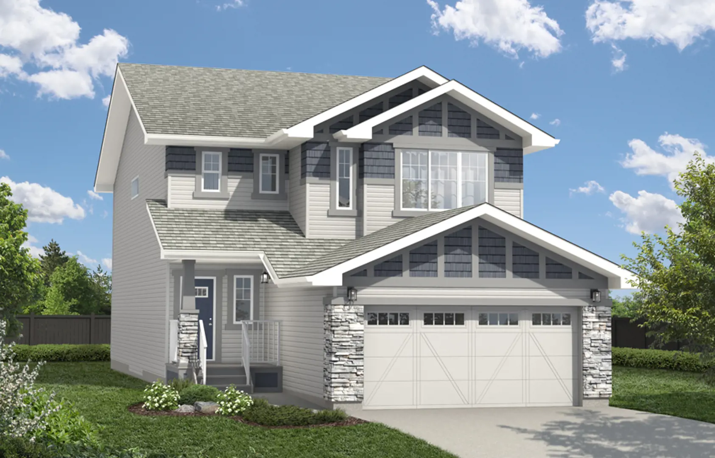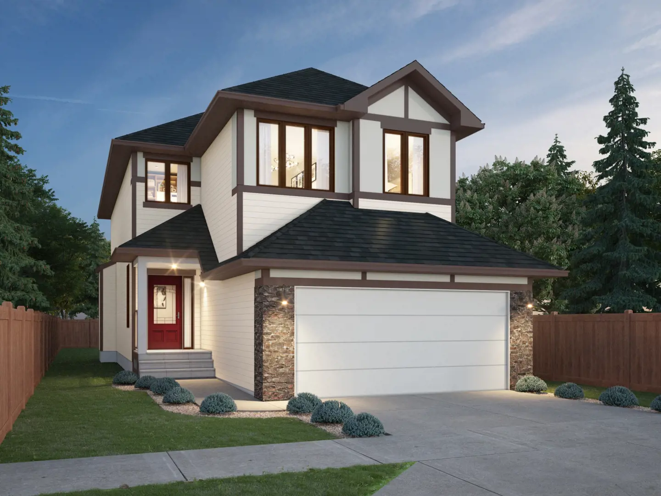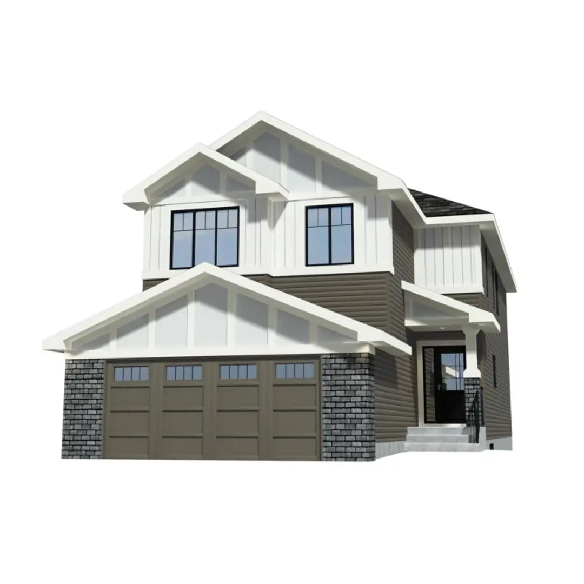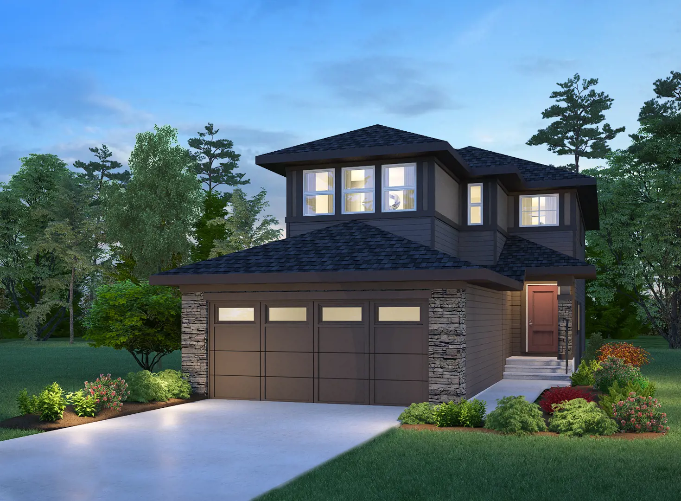Edge at Larch Park - Building 2 Condos
Developed By Carrington Communities
Starting From Low $ 263.9K
Project status : Selling
About Edge at Larch Park - Building 2 Condos
Larch Park Community | 7463 May Common Northwest, Edmonton, AB
Information about Edge at Larch Park - Building 2 Condos in Edmonton
Edge at Larch Park - Building 2 Condos is a pre construction project developed by Carrington Communities in the city of Edmonton. The project status is Selling .
The most anticipated preconstruction project in Edmonton
Edge at Larch Park - Building 2 is a new condo development By Carrington Communities
currently under construction at 7463 May Common Northwest, Edmonton. The development is scheduled for completion in 2024. Available units range in price from $263,900 to $539,900. Edge at Larch Park - Building 2 has a total of 76 units. Sizes range from 763 to 1370 square feet.
BUNGALOW LIVING. ELEVATED.
Starting from $263,900
BUILDING 2 JUST RELEASED
Large one, two, and two bedroom + den condos are situated perfectly in the heart of Magrath and feature a mix of modern elements that blend seamlessly with its surroundings. One bedrooms are 763 square feet, two bedroom condos start from 1098 square feet, and two bedroom + den condos start at a spacious 1849 square feet.
Features & Finishes
Elevated Living
• Your homes exterior is a combination of contemporary fiber-cement siding and panels, a natural wood grain siding, enhanced glazing and brick features
• The flat roof creates a modern sleek curb appeal
• Greet your guests in your 2-storey lobby featuring a fireplace, modern lighting and soft seating
• Two high-speed elevators service all floors
• Invite overnight guests with access to professionally decorated Guest Suites
• Keep out of the elements in your secure, heated underground parking
• Convenient and ample visitor parking
• Located in the established community of Magrath, with close proximity to neighbourhood amenities and major roads
• Overlooks Larch Sanctuary, Edmonton’s only protected nature reserve, offering amazing views and access to walking paths and viewpoints
Feel At Home
• Bright, open concept homes with functional layouts and soaring ceilings at heights of 9’ and 10’
• Entertain in style in your open dining and living areas featuring cozy fireplaces
• Elevate your living area with contemporary Luxury Vinyl Plank Flooring
• Carpet in the bedrooms ensures a good night sleep
• Sleek black interior door hardware
• Electric fireplace complete with contemporary full height surround
• Entertain with your custom built-in bar*
• Dens include full height glazing*
• Elegant coved ceilings featured in foyers, master retreats and second bedrooms*
• Laundry centre includes a side-by-side or stacking washer/dryer combination with a folding counter and functional storage
• Modern window coverings come standard in each home
Gourmet Kitchen
• Premier wood cabinets built to last in a range of styles and colours for your selection
• Cabinet hardware specially selected to enhance your style
• Create a statement with extended upper cabinets* with under cabinet lighting
• Quartz countertops combined with a full height backsplash add personality to your home
• A sleek stainless steel appliance package complements your home design, includes:
- French Door Refrigerator with a water dispenser
- Slide-In Range
- Stylish Hood Fan
- Built-In Microwave
- Built-In Dishwasher
- Built-In Beverage Centre*
• Keep organized with your built-in pantry and bank of drawers for your pots & pans included
• Kitchen Island features an extended eating bar and variety of designs to choose from
• Create a sleek look with pot lights and designer pendant lights above the island
Exclusive Bath & Spa
• Premier wood cabinets built to last in a range of styles and colours for your selection
• Cabinet hardware specially selected to enhance your style
• Get ready in style with quartz countertops and complementing backsplash
• Take the stress out of mornings with double sinks included in your ensuite vanity*
• Contemporary ceramic tile flooring in your ensuite in a variety of styles and colours to complement your space
• The warmth of the living space is carried forward in your main bathroom with Luxury Vinyl Plank flooring
• Feel like you’re at the spa in your ensuite shower featuring a full height tile wall and built-in bench, and an oversized tub with quartz surround*
• A sleek frameless glass door adds a modern touch
• Enhanced storage with a functional bank of drawers are included in your vanity
• An on trend mirror and lighting complete the space
Building Highlights
• Oversized sliding glass and garden terrace doors offer serene ravine views
• Oversized Storage Rooms and/or Lockers come included with your home
• Keep comfortable with individual fan coil heating and cooling in each home
• Centrally located chiller for A/C to all suites
• Pressurized and air conditioned corridors and common areas
• Solid Core Entry Door with a viewing portal
• Enhanced acoustic treatment reduces noise transfer allowing you to enjoy your home in peace
• Fire Retardant sprayed on all wood components and non-combustible exterior cladding protects your investment
• Feel secure with video camera entrance system and video security, Smart Locker Delivery system for parcels ensures your package delivery is safe
Outdoor Living
• Take outdoor living to the next level with the communal gas fire pit complete with built-in seating to enjoy summer nights around the fire
• Elevated views from your patio
• Natural Gas BBQ Outlet
• Access to shared pathway to a multi-use trail along Larch Sanctuary
Sustainable Living
• Eco-landscaping using Xeriscape practices conserve water and reduce maintenance while preserving a natural native landscaping
• Minimal hard surfaces throughout the development allow groundwater to flow naturally
• Extended roof overhangs protects the exterior of your home from water entry and damage
• Dual Pane Low-E, Argon filled windows
• Energy efficient LED Bulbs in all common areas and homes
• Superior construction practices combined with 45 years experience reduce waste
Globally Inspired Amenities
• Keep in shape in your state-of-the-art Fitness Centre
• Obtain balance at the Yoga Studio decorated in calming hues
• Watch the game in your furnished Lounge featuring two fully equipped bars
• Entertaining is made in easy in the Chef’s Demonstration Kitchen adjacent to the Lounge
• Stay young-at-heart in the Games Room complete with televisions, pool table and games area
• Secured Bike Storage dedicated to safely store your equipment and perform regular maintenance
• Pamper your pet in a fully equipped Pet Spa strategically located in the parkade
• Let your inspiration guide you in the bright and airy Art Room
Personalize Your Home
• Elevate your home with one of four professionally designed interior finishing packages
• Designs are carefully curated to offer distinct features and quality products customized for each package
• Selections vary from modern yet traditional, to sleek and classic interiors ensuring there is a design that is right for you
Home Warranty
• Carrington Communities is pleased to offer a 1-2-5-10 year warranty that is serviced by Master Craftsman Warranty. See Sales Associate for details.
Source: Carrington
Builders website: https://www.carrington.ca/
Deposit Structure
TBA
Facts and Features
- Pet Spa
- Card Tables
- Ping Pong Tables
- Pathways
- Lobby with Fireplace
- Bars
- Games Room
- Guest Suites
- Bike Storage
- Fitness Centre
- Pool Table
- Fire pit with sitting area
-
Chef's Kitchen
-
Lockers
-
Storage Rooms
-
BBQ Area
-
Lounge
-
Patio
-
Dog Park
-
Ample visitor parking
-
Yoga Studio
-
Art Room
-
Underground Parking
Check out some floor plans
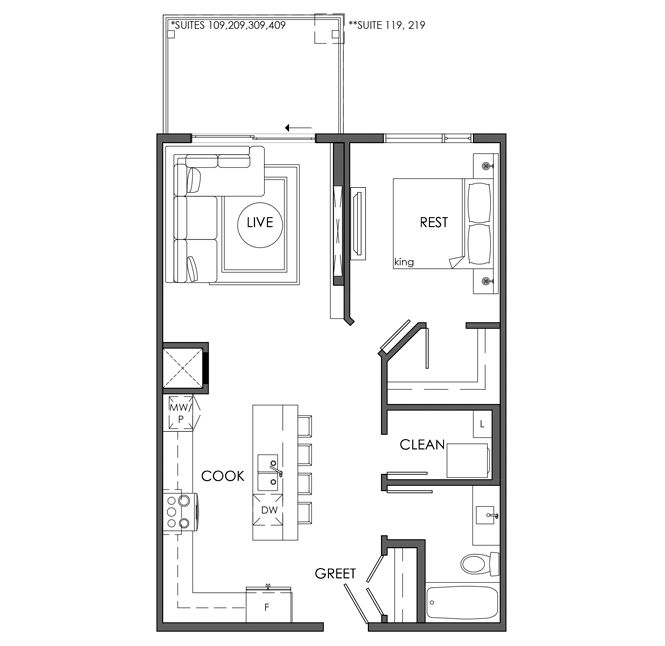
Edge at Larch Park - Building 2 Condos
109
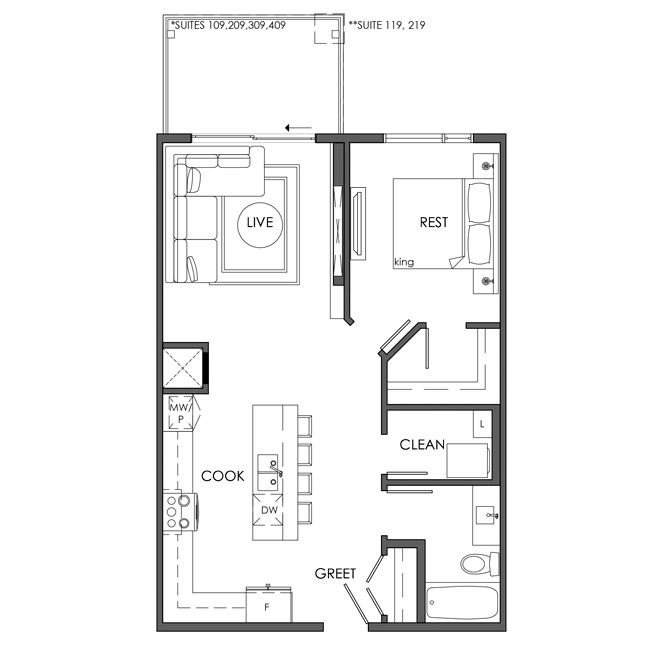
Edge at Larch Park - Building 2 Condos
309
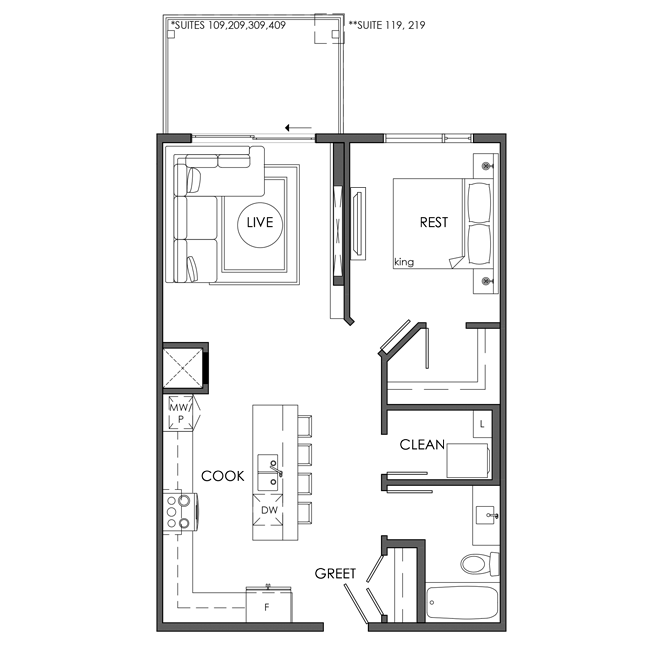
Edge at Larch Park - Building 2 Condos
209

Edge at Larch Park - Building 2 Condos
ASPEN II
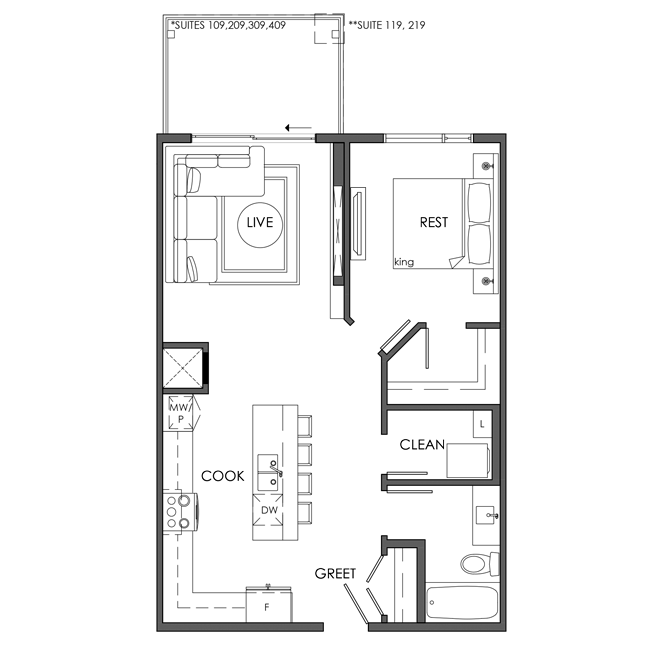
Edge at Larch Park - Building 2 Condos
ASPEN
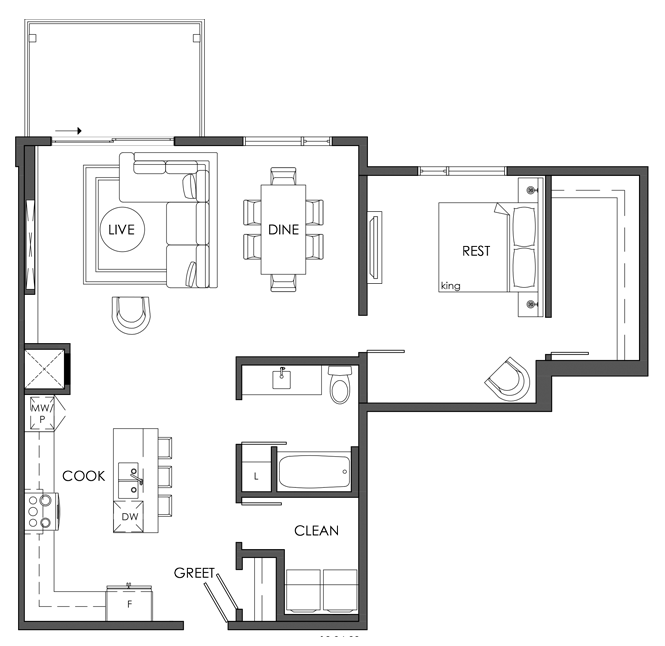
Edge at Larch Park - Building 2 Condos
319
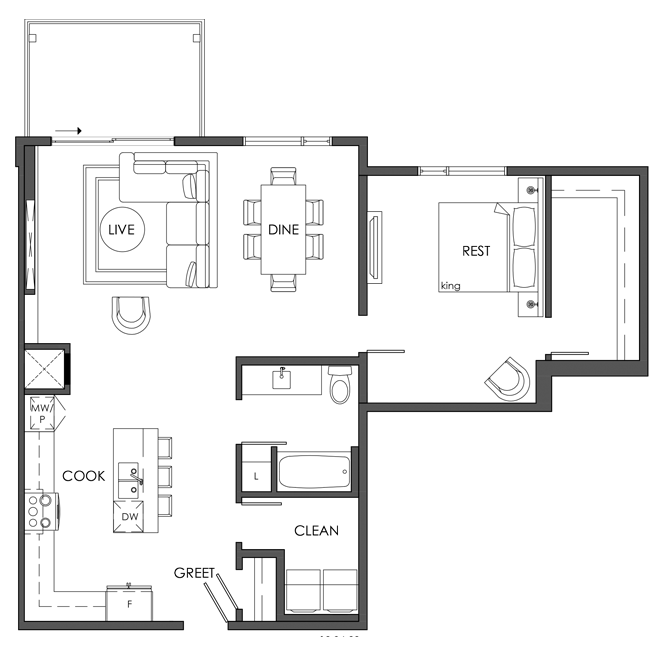
Edge at Larch Park - Building 2 Condos
MEADOW
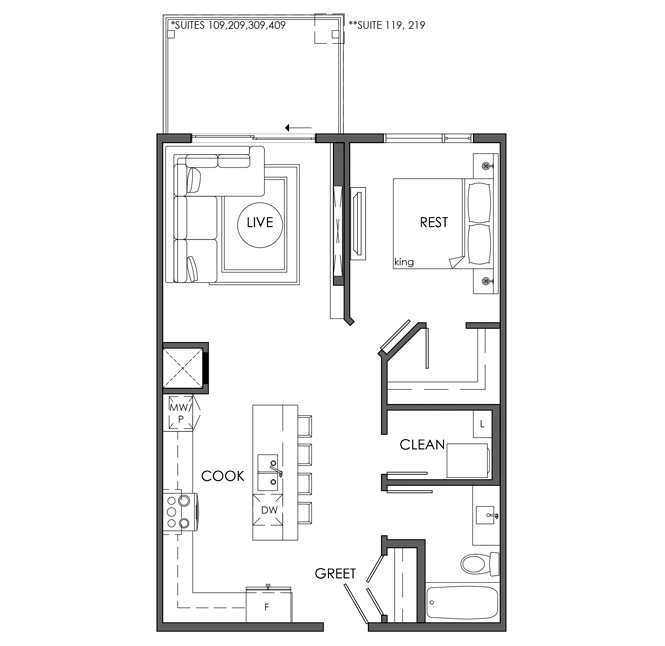
Edge at Larch Park - Building 2 Condos
409
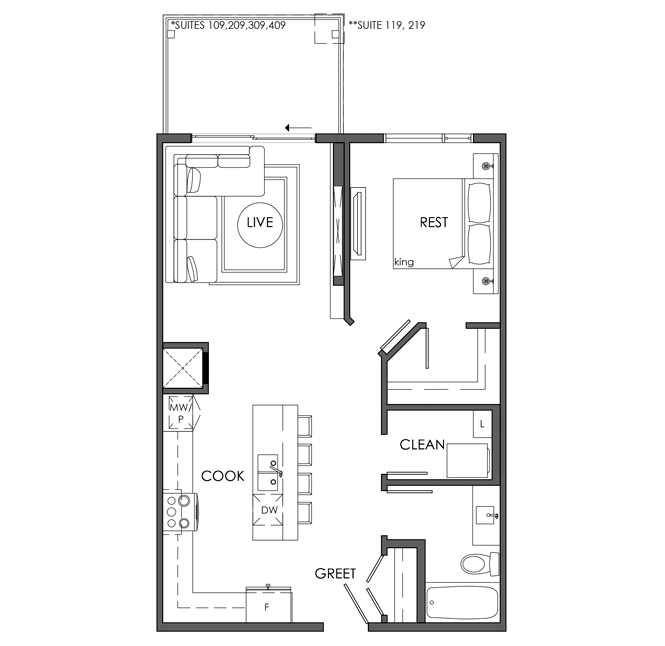
Edge at Larch Park - Building 2 Condos
119
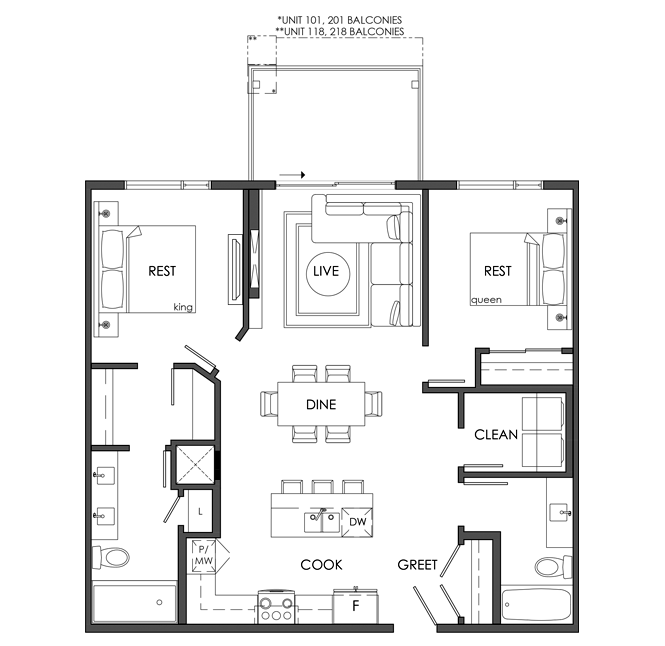
Edge at Larch Park - Building 2 Condos
104
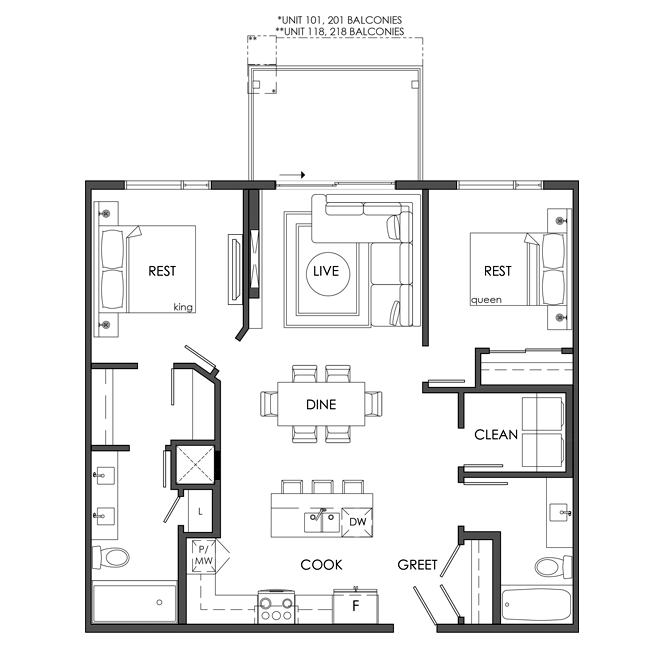
Edge at Larch Park - Building 2 Condos
318
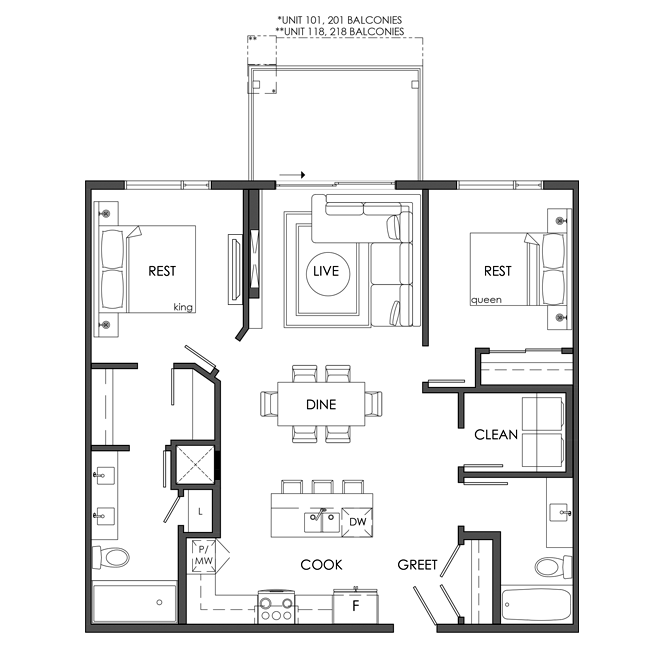
Edge at Larch Park - Building 2 Condos
301
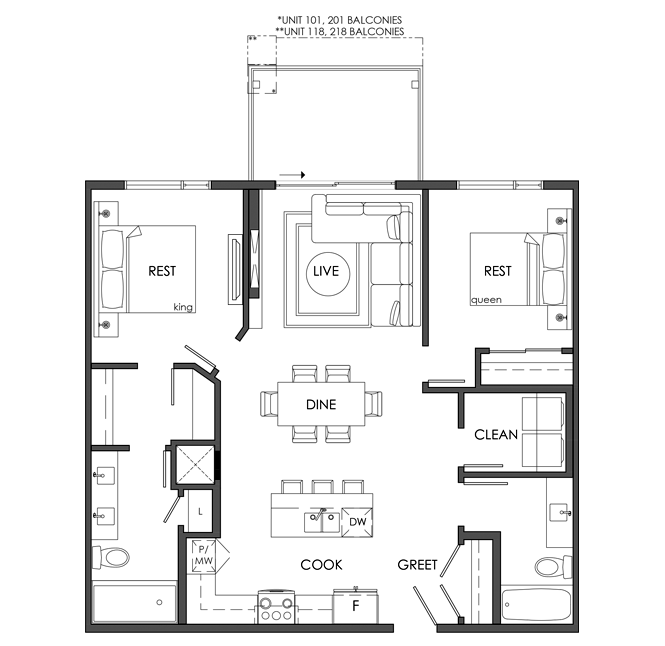
Edge at Larch Park - Building 2 Condos
304
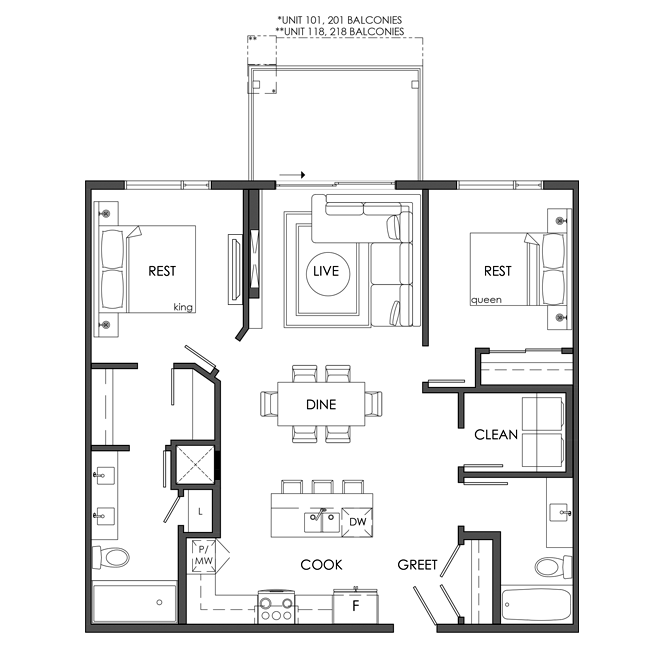
Edge at Larch Park - Building 2 Condos
204
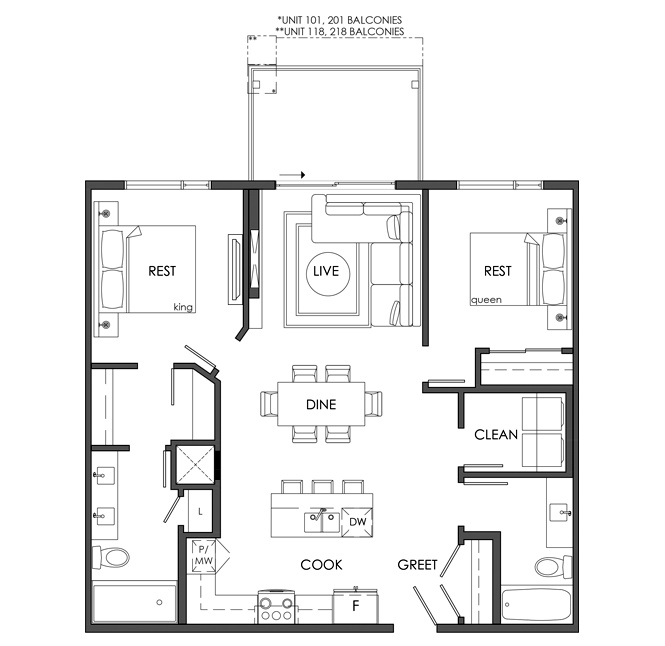
Edge at Larch Park - Building 2 Condos
201
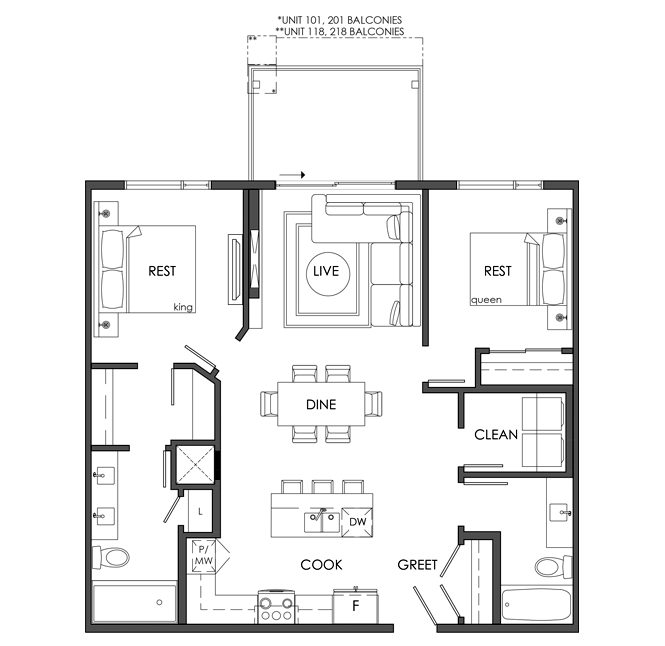
Edge at Larch Park - Building 2 Condos
307
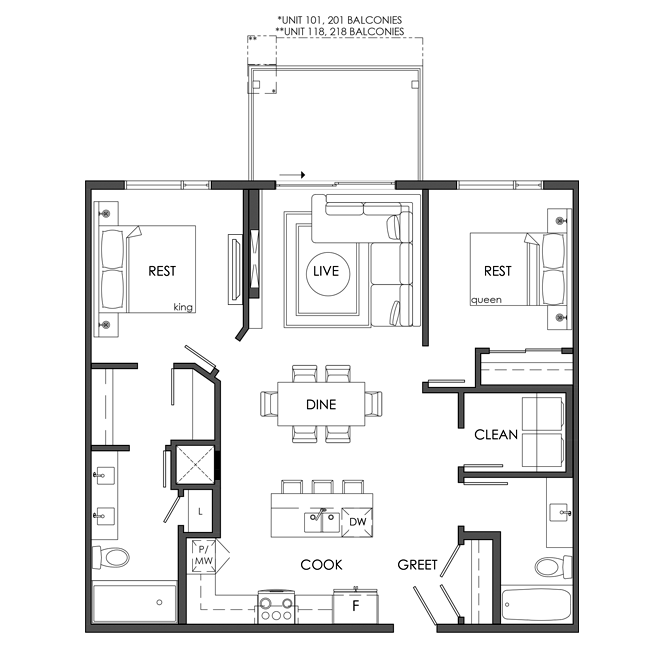
Edge at Larch Park - Building 2 Condos
207
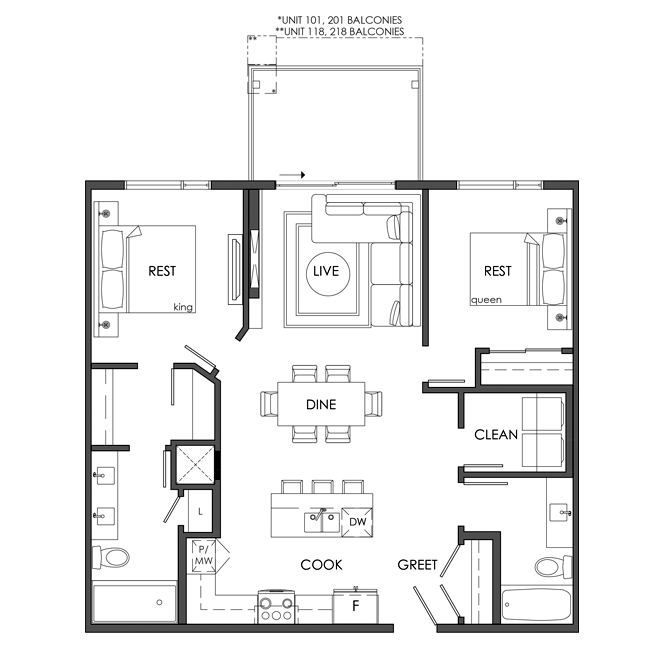
Edge at Larch Park - Building 2 Condos
TRANQUIL
 Walk Score for Edge at Larch Park - Building 2 Condos
Walk Score for Edge at Larch Park - Building 2 Condos
 Project Location - Edge at Larch Park - Building 2 Condos
Project Location - Edge at Larch Park - Building 2 Condos
Note : The exact location of the project may be vary from the address shown here
 Walk around the neighbourhood
Walk around the neighbourhood
Note : The exact location of the project may vary from the street view shown here
Note: Homebaba is Canada's one of the largest database of new construction homes. Our comprehensive database is populated by our research and analysis of publicly available data. Homebaba strives for accuracy and we make every effort to verify the information. The information provided on Homebaba.ca may be outdated or inaccurate. Homebaba Inc. is not liable for the use or misuse of the site's information.The information displayed on homebaba.ca is for reference only. Please contact a liscenced real estate agent or broker to seek advice or receive updated and accurate information.


Receive a Call
Homebaba Verified Partner
.Empathy .Responsive
.Knowledge .Helpful
.Education .Experience
Homebaba Verified Partner are verified by our team based on above qualities.
are verified by our team based on above qualities.
These real estate professionals are friendly & experienced, empathatic & have extensive market knowledge.
You deserve no less than a 5 star service!

Have any questions about Edge at Larch Park - Building 2 Condos ?
Speak to our Preconstruction expert today
Frequently Asked Questions About Edge at Larch Park - Building 2 Condos

