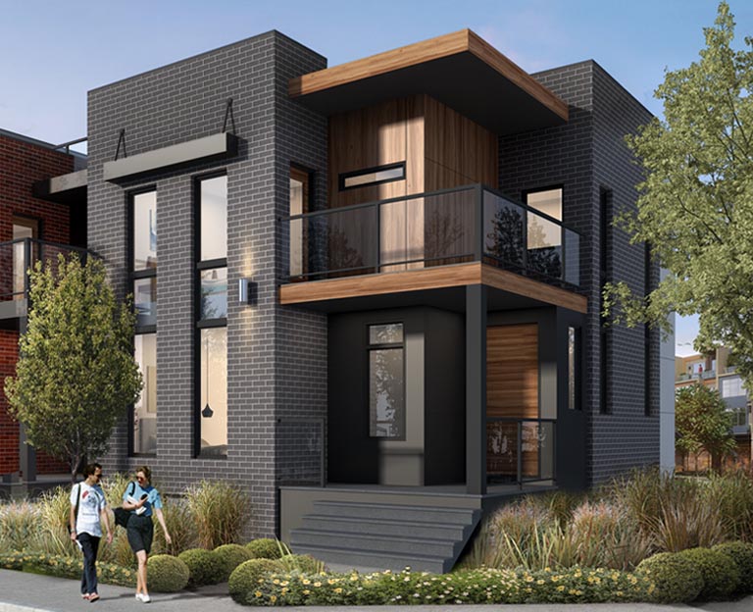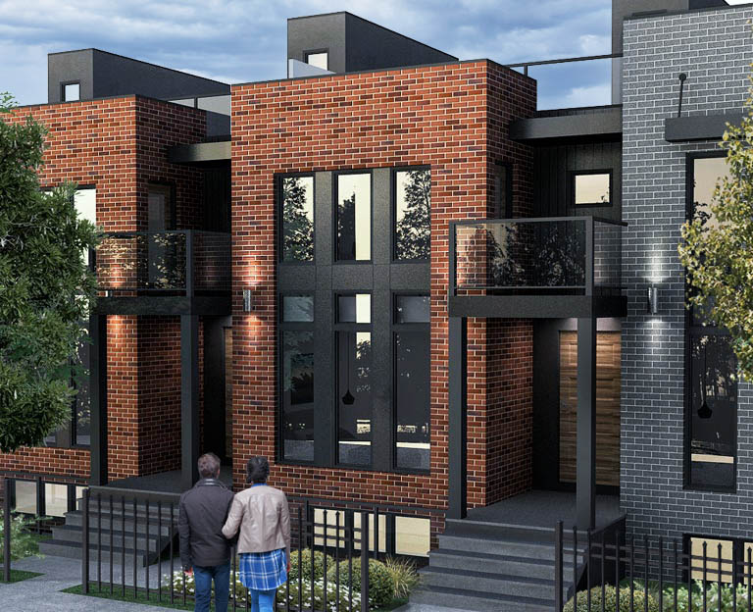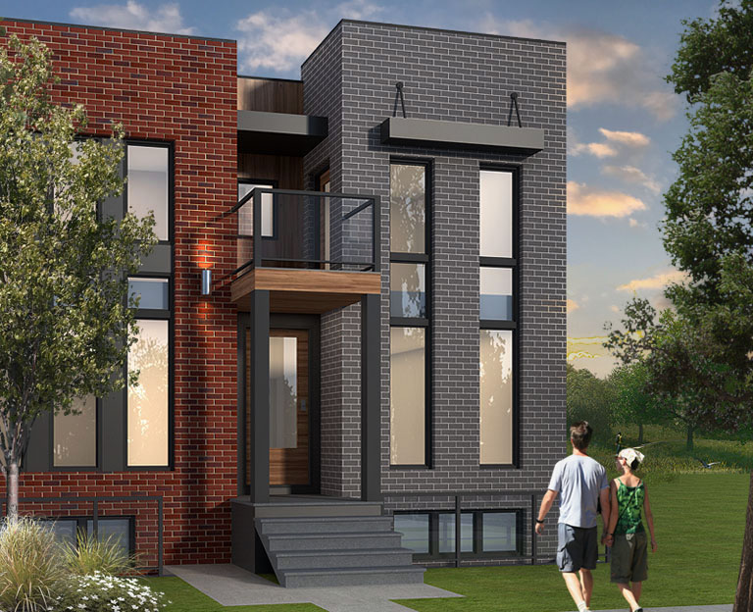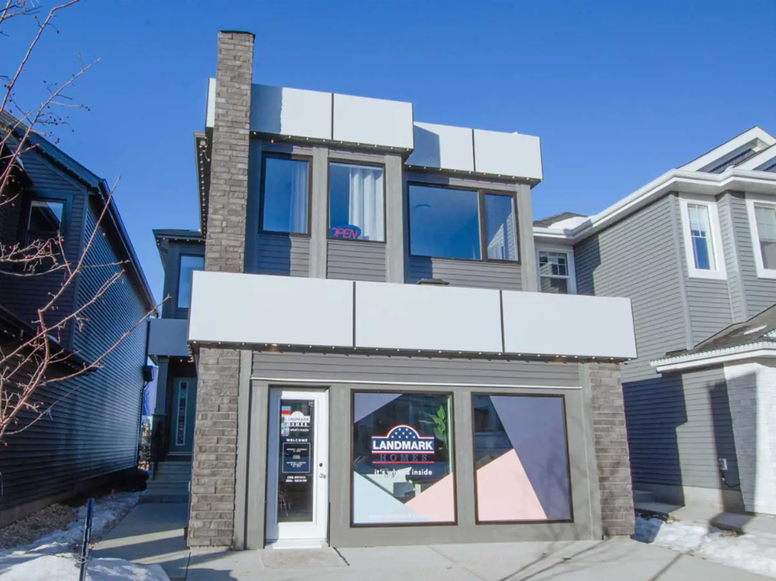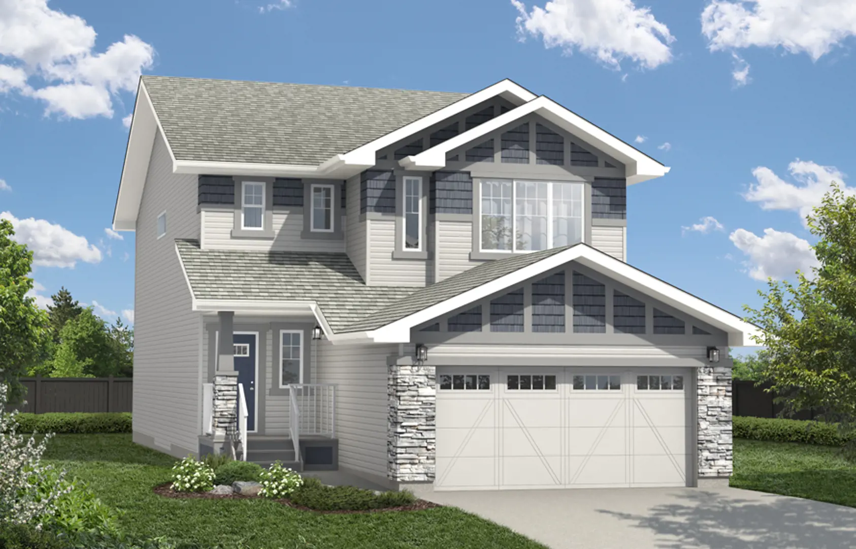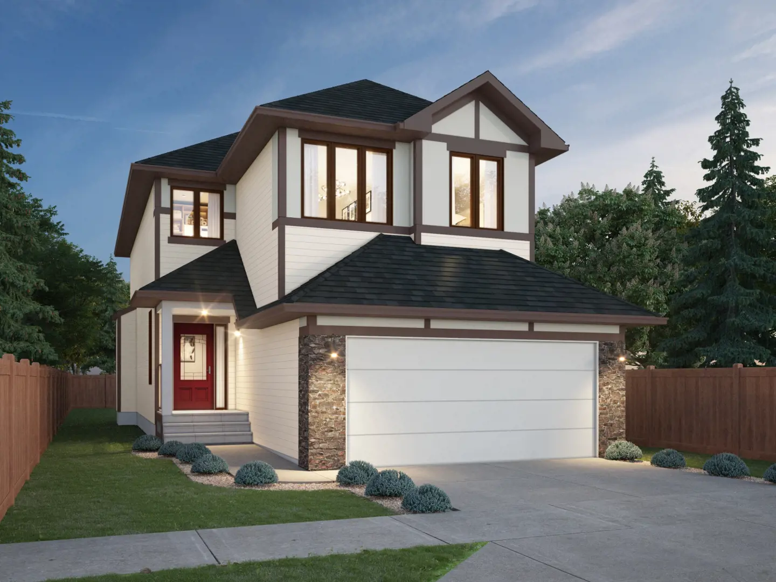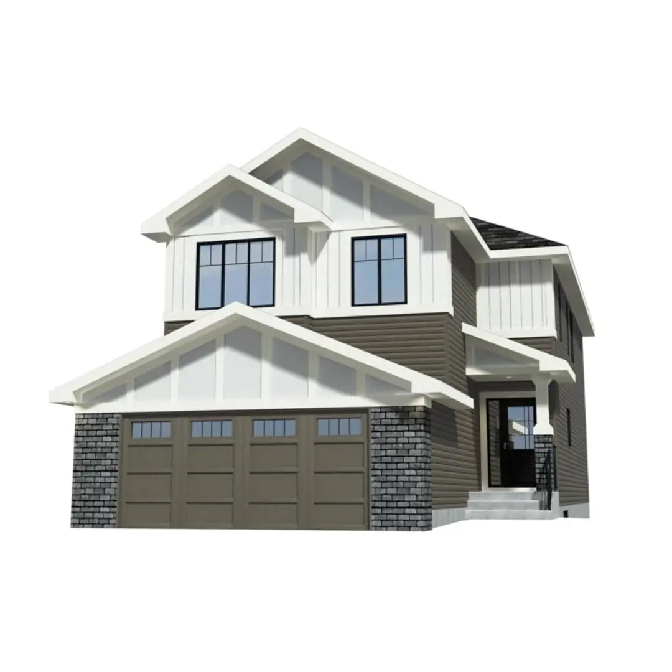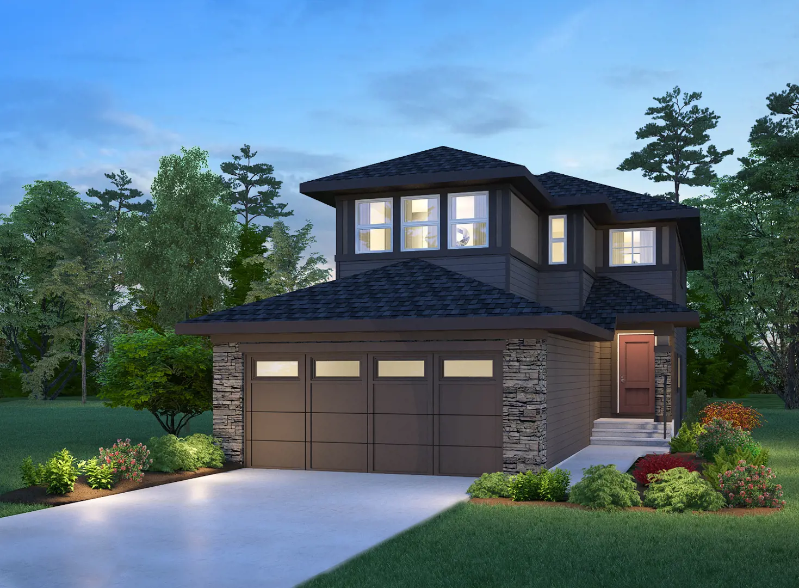Blatchford Towns
Developed By Encore Master Builder
Starting From Low $ 523K
Project status : Selling
About Blatchford Towns
Blatchford Community | Blatchford Road, Edmonton, AB
Information about Blatchford Towns in Edmonton
Blatchford Towns is a pre construction project developed by Encore Master Builder in the city of Edmonton. The project status is Selling .
The most anticipated preconstruction project in Edmonton
Blatchford is a new townhouse development By Encore Master Builder
currently under construction at Blatchford Road, Edmonton. Available units range in price from $523,000 to $599,900. Blatchford unit sizes range from 1500 to 1624 square feet.
Blatchford is a new 536-acre community located in the heart of Edmonton — with residents living, working, and learning in a sustainable community that uses 100% renewable energy, is carbon neutral, significantly reduces its ecological footprint, and empowers residents to pursue a range of sustainable lifestyle choices.
Blatchford will feature a Civic Town Centre packed full of life: an 80-acre central park, plenty of additional green space, and a civic plaza. All your daily needs within easy reach.
ENCORE IN BLATCHFORD:
Encore is proud to introduce The Brooklyn at Blatchford, a 5-unit Town Home complex comprised of three unique units (with options for both Secondary Basement Suites and Garden Rental Suites).
...and the SOHO at Blatchford, a modern take on an American Classic design (with 5 unique units to choose from plus secondary rental suite options).
Features & Finishes
Foundation
Enginereed soils tests
Under-slab radon rough-in
4" rigid insulation under basement floor slab
Framing
All walls that meet or exceed 71' in height will be engineered tall walls
Double 2" x 4" staggered spruce studs at 72" on centre
23/32" EDGE Gold Sub-floor
Mechanical
Waterline to fridge
2 non-freeze hose bibs c/w shut-off valves
3-piece rough-in double plumbing in basement
Pfister™polished chrome single-lever faucets in bathrooms
Hytec one-piece bathtub/shower
Nordic Maritime R-Series two-stage geothermal heat pump
Hero 750H high-efficiency HRV (heat recovery ventilation system)
Nest Touchscreen programmable thermostat with Smart Room occupancy detection 720 Amp, 24/48 circuit panel
Exterior outlets as per plan and ground-fault circuit protection
Cats and RG6 wiring to Great Room and Owner's Suite
2 USB plugs in Owner's Suite and 7 USB plug in Kitchen
Insulation/ Drywall
21b spray foam in Mechanical Room rim joist and cantilevers
Low expansion spray foam around all windows, doors, and attic access hatches
Splatter-coat texture ceiling throughout
Rounded Softline on all 90 degree wall corners
Exterior walls have effective R Value of R30, Ceilings RS0
Interior Finishings/ Ceramics
3 Coats of wall paint in all developed areas
Unfinished basement stairs are painted (7 coat)
Interior finishes to be selected at Design Centre
One row of white 6" x 6" ceramic tiles in all tub/shower surrounds
Tile backsplash in kitchen (see current samples for available styles and colours)
Cabinets/ Countertops
Gem Cabinets (see current samples for available styles, colours, and handles)
Quartz countertops in kitchen & bathrooms (see current samples for available colour selections)
Soft-close cabinet doors and drawers in kitchen
Floor Coverings
Vinyl plank flooring - locations as defined on Master Plan
Top-mount, matching wood air registers on all vinyl plank
Carpet in all bedrooms, stairs, hallways - exact locations as defined on Master Plan
81b cushion underlay
Vinyl tile in all 2nd floor bathrooms (main floor is vinyl plank)
Exterior
Engineered precast concrete
Dupont Tyvek™home-wrap to exterior of building
Fiberglass, insulated front door (3'6" x 8'0")
Double-pane glass with Low Emission glazing and argon gas fill (in applicable locations)
Full yard landscaping and fencing
Composite rear deck (size as per plan)
Features and Options in Blatchford:
Secondary Rental Suites (Basement and Garden)
Separate Entrances for Rental Units
9-foot Ceilings
Rooftop Patios
Granite Counter-tops
Private Balconies
Geo-thermal heating
Rear detached garages
Source: Encore Homes
Builders website: https://www.encorehomes.ca/
Deposit Structure
TBA
Facts and Features
- Rooftop Patio
- Green Space
- central park
Check out some floor plans
Floor Plans Coming soon
 Walk Score for Blatchford Towns
Walk Score for Blatchford Towns
 Project Location - Blatchford Towns
Project Location - Blatchford Towns
Note : The exact location of the project may be vary from the address shown here
 Walk around the neighbourhood
Walk around the neighbourhood
Note : The exact location of the project may vary from the street view shown here
Note: Homebaba is Canada's one of the largest database of new construction homes. Our comprehensive database is populated by our research and analysis of publicly available data. Homebaba strives for accuracy and we make every effort to verify the information. The information provided on Homebaba.ca may be outdated or inaccurate. Homebaba Inc. is not liable for the use or misuse of the site's information.The information displayed on homebaba.ca is for reference only. Please contact a liscenced real estate agent or broker to seek advice or receive updated and accurate information.


Receive a Call
Homebaba Verified Partner
.Empathy .Responsive
.Knowledge .Helpful
.Education .Experience
Homebaba Verified Partner are verified by our team based on above qualities.
are verified by our team based on above qualities.
These real estate professionals are friendly & experienced, empathatic & have extensive market knowledge.
You deserve no less than a 5 star service!

Have any questions about Blatchford Towns ?
Speak to our Preconstruction expert today
Frequently Asked Questions About Blatchford Towns

