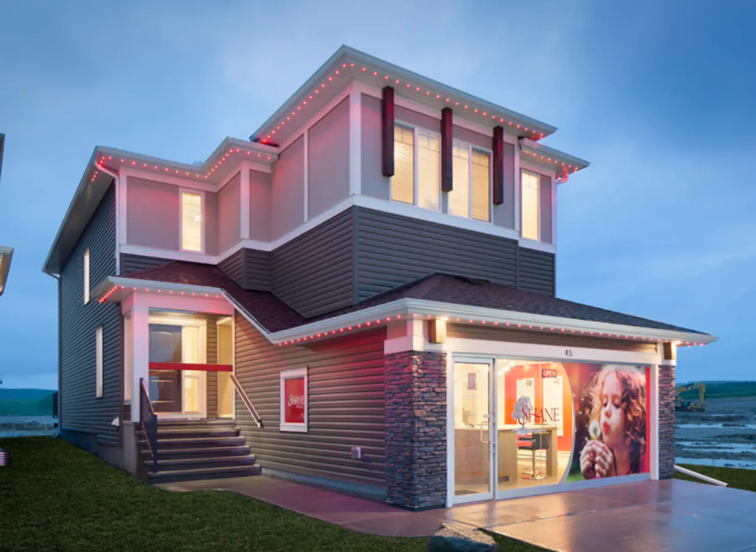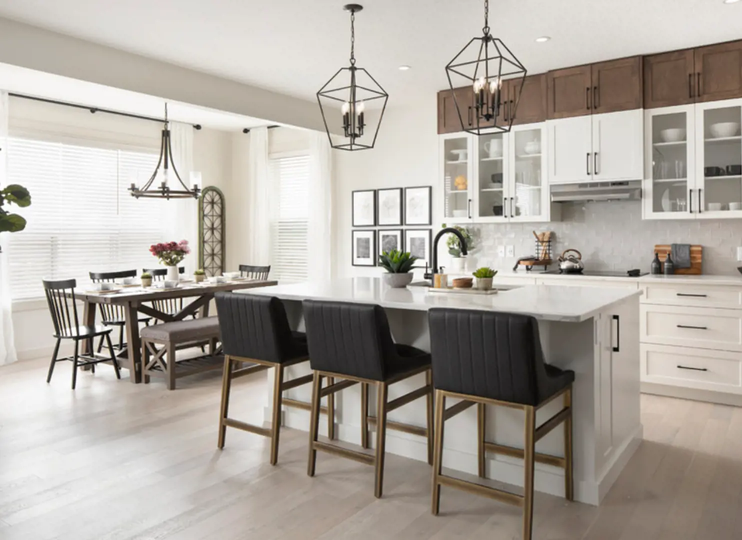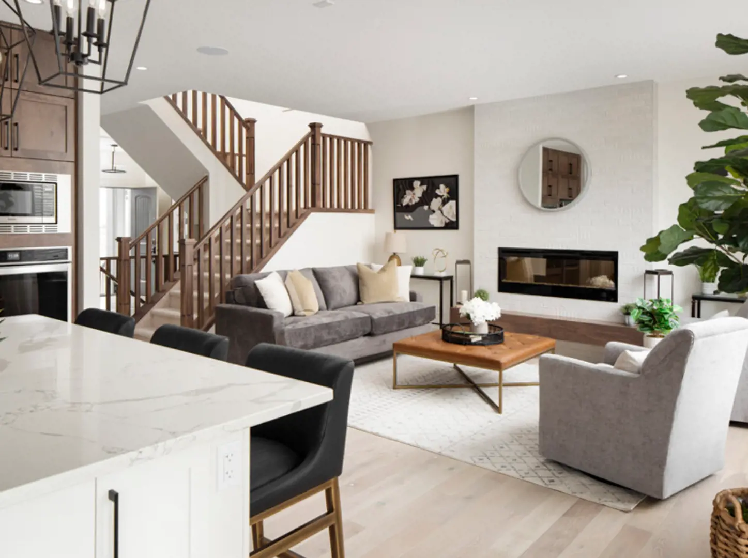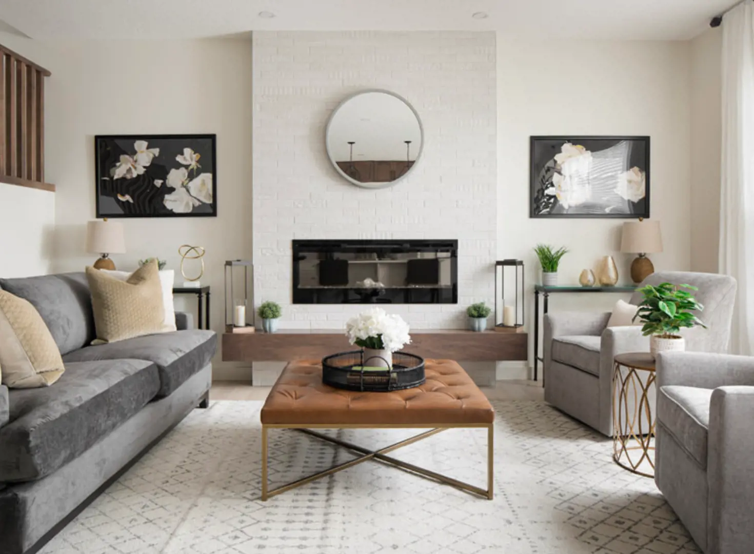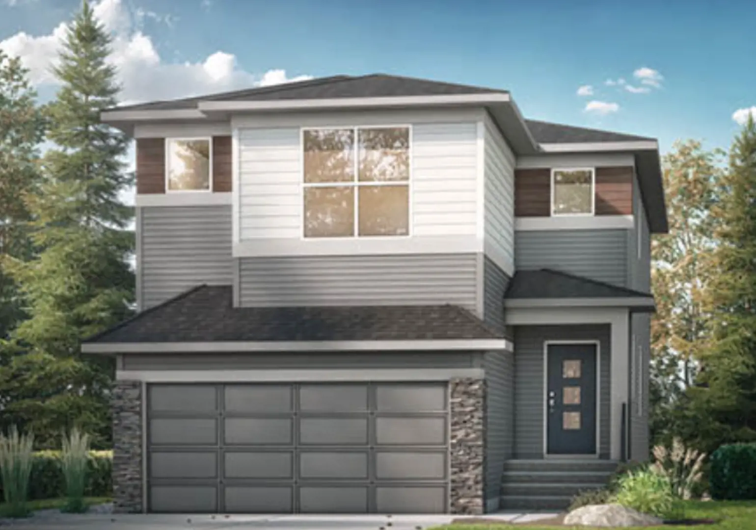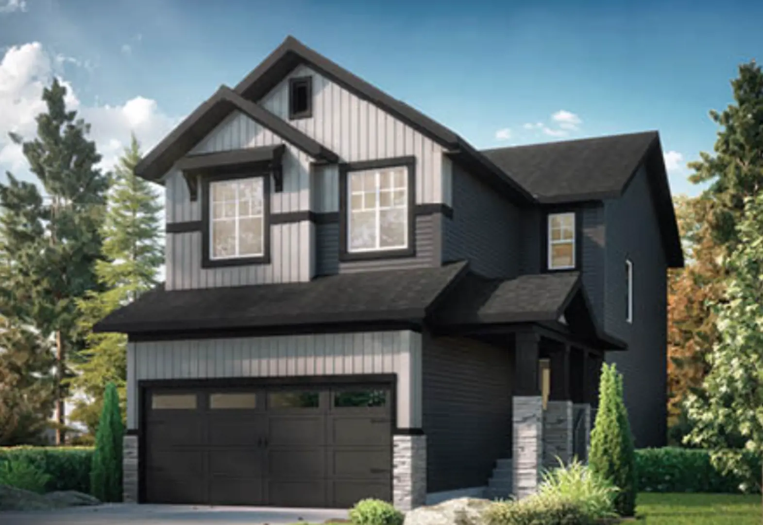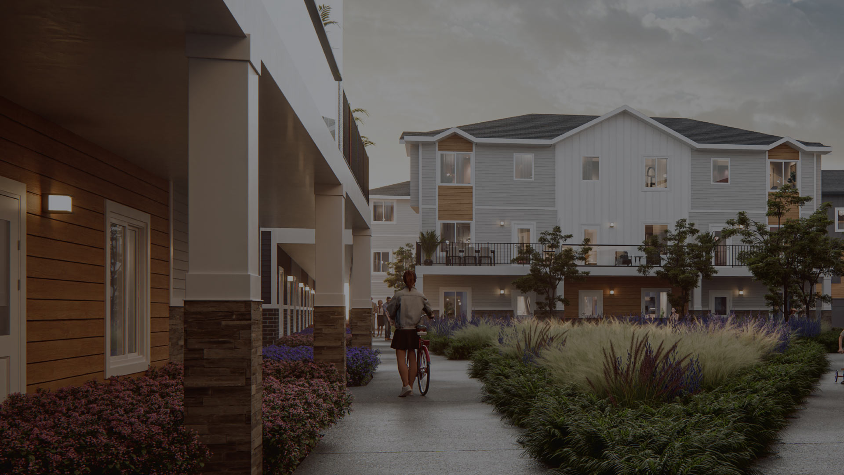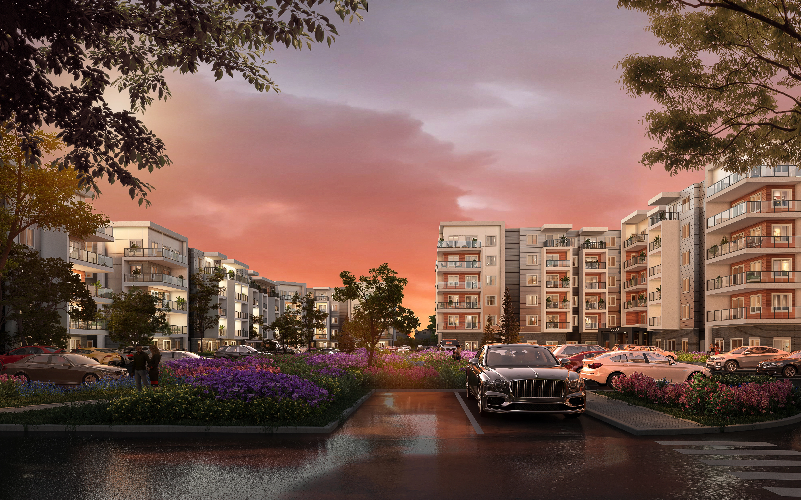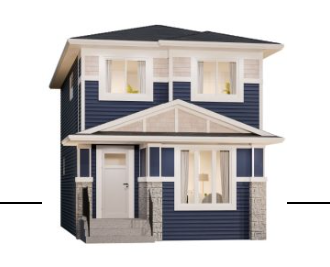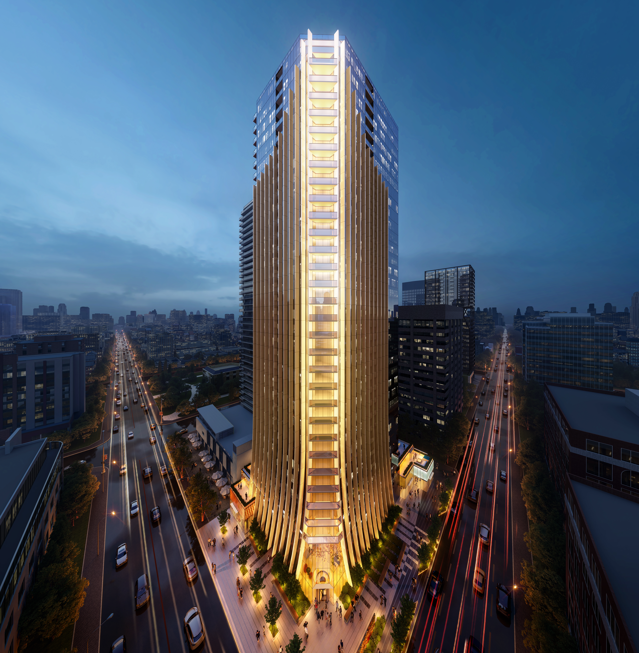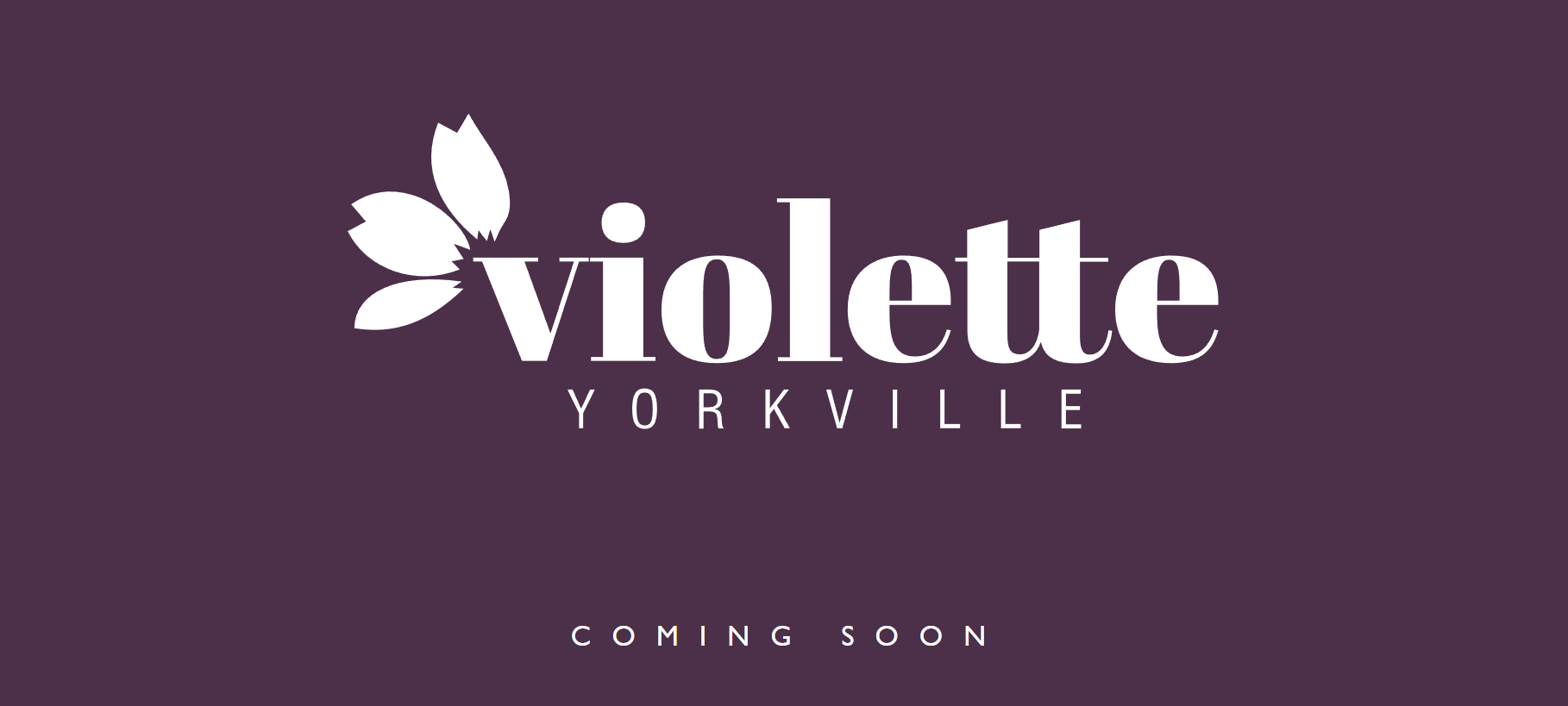Sirocco
Developed By Shane Homes
Pricing not available
Project status : Upcoming
About Sirocco
45 Creekside Avenue Southwest, Calgary, AB
Information about Sirocco in Calgary
Sirocco is a pre construction project developed by Shane Homes in the city of Calgary. The project status is Upcoming .
The most anticipated preconstruction project in Calgary.
Sirocco is a new single family home development by Shane Homes currently under construction at 45 Creekside Avenue Southwest, Calgary. Sirocco unit sizes range from 1767 to 3048 square feet.
Live in the master-planned community of Sirocco.
Sirocco is one of Calgary’s most desirable communities located in southwest Calgary. Enjoy a rare occasion where the Rocky Mountain Foothills cascade into manicured lawns. At every turn, you’ll feel Sirocco’s distinct sense of peace and quiet.
Sirocco is well known for its prestigious golf club and nearby community amenities such as the Granary Road farmers market and major retail shops.
Not only do the community amenities offer ample opportunities for your family to grow and explore, but the elegant homes in Sirrocco feature a stylish, customizable design with breathtaking views that will make you proud to call Sirocco your home.
Features & Finishes
Standard features
DISCOVERY SERIES STANDARD APPOINTMENTS
Steel reinforced concrete foundation walls when required by engineering
Damp proofing membrane on exterior basement walls
Engineered floor system
Rim joists with spray foam
7/16 OSB sheathing
23/32” OSB subfloor, glued and fastened
2” x 6” exterior wall framing on 24” centres
2” x 4” interior wall framing on 24” centres (16” centres in kitchen cabinet area)
9’ main floor ceiling
Radon gas basement slab venting rough in as per code, vent pipe capped above slab and labeled
Basement walls framed with 2” x 4” wood studs with R20 fiberglass insulation in basement perimeter frost walls
Maintenance-free vinyl siding
Maintenance-free aluminum soffit, fascia and eavestrough
Smart board battens (as per elevation) as per developer guidelines
Two (2) vinyl double slider basement windows (1500 x 600) to meet egress requirements
Low-e Eco Gain 180 dual pane glass windows and doors (may not be available in decorative door lights and side lights)
Low expansion foam around doors and windows
IKO Cambridge shingles or equivalent (limited lifetime) including prefinished valley and wall flashings
Vinyl windows and sills
Window grills – front elevation
Fiberglass front entry door with view lens and wi-fi smart lock deadbolt
Smart home video camera doorbell
Patio doors or fiberglass French or half French door to deck (as per plan)
Concrete driveway full width of garage
Poured concrete front walkway
Insulated and drywalled garage to meet fire code
Steel insulated overhead garage door
Fiberglass garage entry door
Soft close and soft start belt drive garage door opener with 2 controls and keyless entry
35” gas fireplace with 12” row of tile surround and hearth flush at floor or 50” electric fireplace, recessed drywall surround and recessed tv niche above (as per plan)
White capped half walls, niches, ledges and fireplace (as per plan)
50 US gallon gas hot water tank
High-efficiency furnace standard (95%) with energy efficient ECM motor
Smart home learning thermostat
One furnace cleaning prior to occupancy
3 Piece rough-in plumbing in basement
Smart home learning thermostat
Pex water lines
R20 exterior wall batt insulation
Blow-In-Blanket (BIBS) insulation system in bonus room floor (as per plan)
R40 attic insulation
Three (3) exterior electrical outlets
Two (2) exterior water taps
Aluminum rail for front verandas and stairs (as required)
Christmas light plug in soffit (with switch)
Deck nailer plate for future deck
Roughed-in central vac system
Prewired for two (2) standard cable TV outlets and one (1) universal 2×2 outlet with 2 conduits run to (2) TV locations (RG6) – accommodates wall mounted TV location
Prewired for two (2) telephone/Internet outlets (CAT5)
Decora switches and plugs are standard throughout
Two (2) smart home plug outlets
Two (2) smart home switches with remote
Two (2) ceiling mounted smart home mini speakers
One (1) kitchen counter plug includes two
(2) usb ports
Smoke detectors and Carbon monoxide detector as per plan and code detector as per plan and code
Copper electrical wiring
Lighting package allowance based on square footage
Choice of all Cloverdale standard paint colours
Includes one (1) paint colour throughout entirety of house – three (3) coats (1 primer and 2 finish coats)
Baseboards are 4” flat white
Door casings are 3-1/2” flat white
Window casings are 3-1/2” flat white
Door headers are 3-1/2” flat white throughout
Door jambs are white
Knock down spantex ceiling with white on white finish
Choice of interior door styles in white
White painted railing (as per plan)
Brushed chrome door hardware
Tight wire mesh shelving in pantry and linen closet; free glide in closets; and tower in owner’s closet (as per plan)
Choice of carpet styles in a wide selection of colours with 8 lb. underlay
Luxury vinyl plank and lino flooring(as per plan)
Consultation with one of our professional Interior Designers
Shane Homes covers all legal fees, costs related to mortgage preparation and land transfer costs in relation to the purchase only, provided Shane Homes lawyer is utilized
DISCOVERY SERIES KITCHEN APPOINTMENTS
¾” Granite or Quartz countertops in a variety of colour choices with double undermount stainless steel sink; single chrome handle pull-down faucet and full height 4” x 12” subway tile backsplash or equivalent
Cabinets with choice of flat panel maple or thermally fused laminate available in a variety of colours; choice of hardware; includes 42” height upper cabinets
Raised cabinets above stove
Stainless steel appliance package including a self cleaning smooth top range, over the range microwave with vented hood fan (as per plan), 3-cycle dishwasher and 22 cu. ft. fridge with bottom drawer freezer
Roughed-in waterline to fridge
White front load washer and dryer installed
Roughed-in garburator and switch
Tight mesh wire shelving in pantry
DISCOVERY SERIES BATHROOM APPOINTMENTS
All options must be pre-selected. No changes permitted after option selection. In case of discrepancy between this appointment sheet and General Specification Sheet, General Specification Sheet applies. Architectural requirements in each community may affect appointments. In an effort to develop a better product, Shane Homes Ltd. reserves the right to change specifications, model layouts, and products without notification to the customer.
Source: Shane Homes
Builder's website - https://www.shanehomes.com/
Deposit Structure
TBA
Facts and Features
- Trails
- Playgrounds
- Golf Club
- Parks
Check out some floor plans

Sirocco

Sirocco
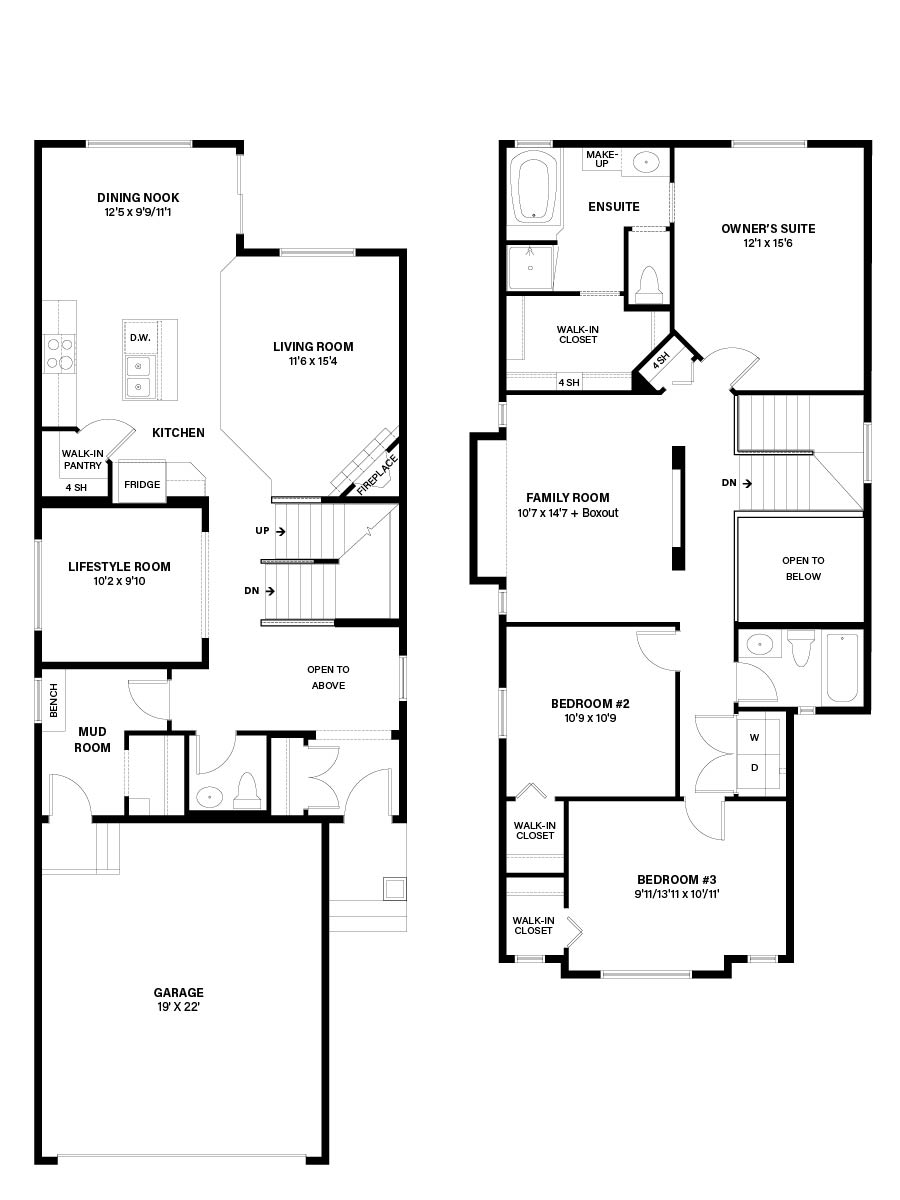
Sirocco
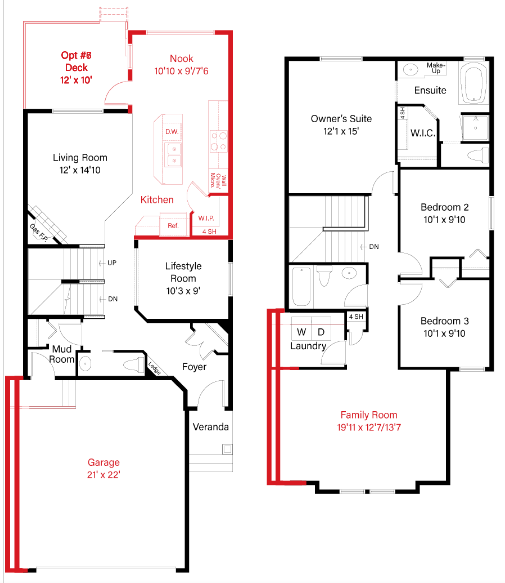
Sirocco

Sirocco

Sirocco
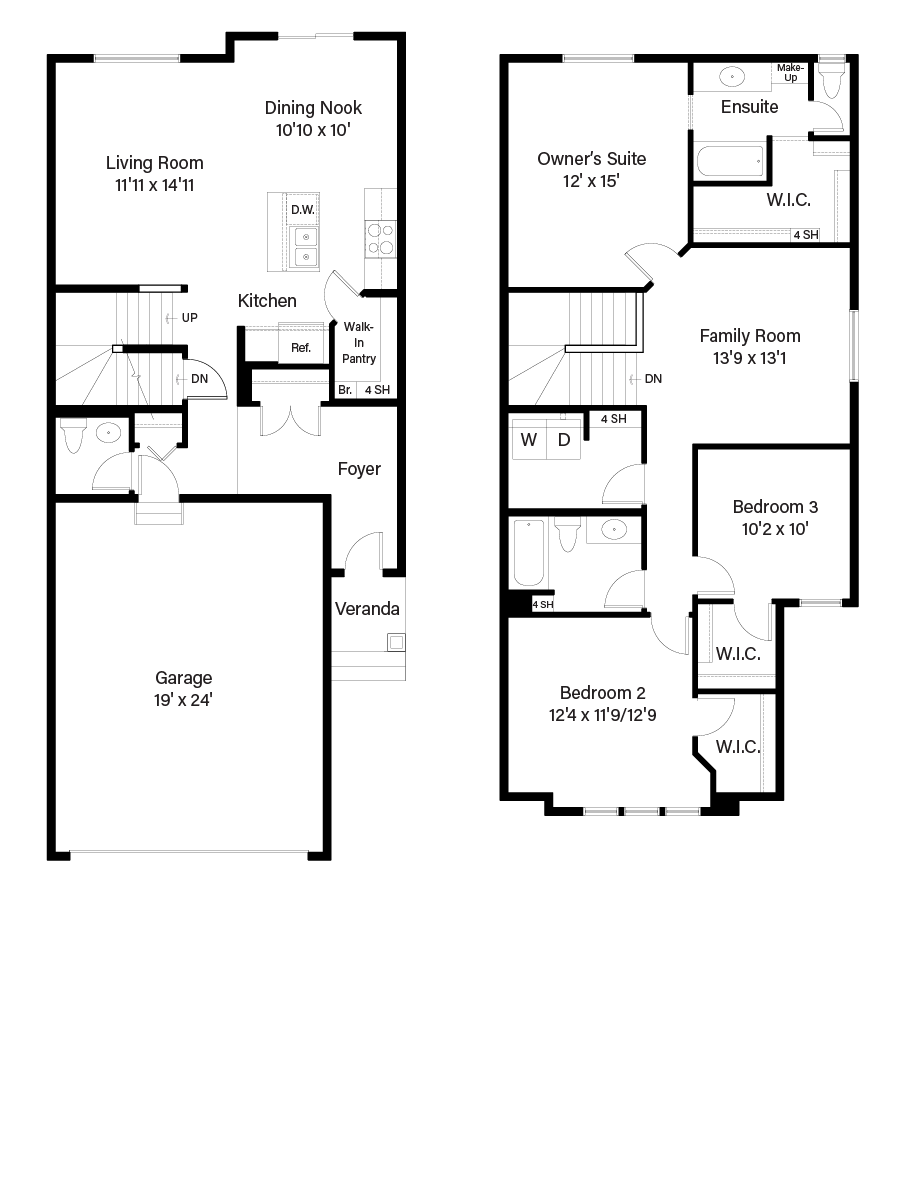
Sirocco

Sirocco

Sirocco
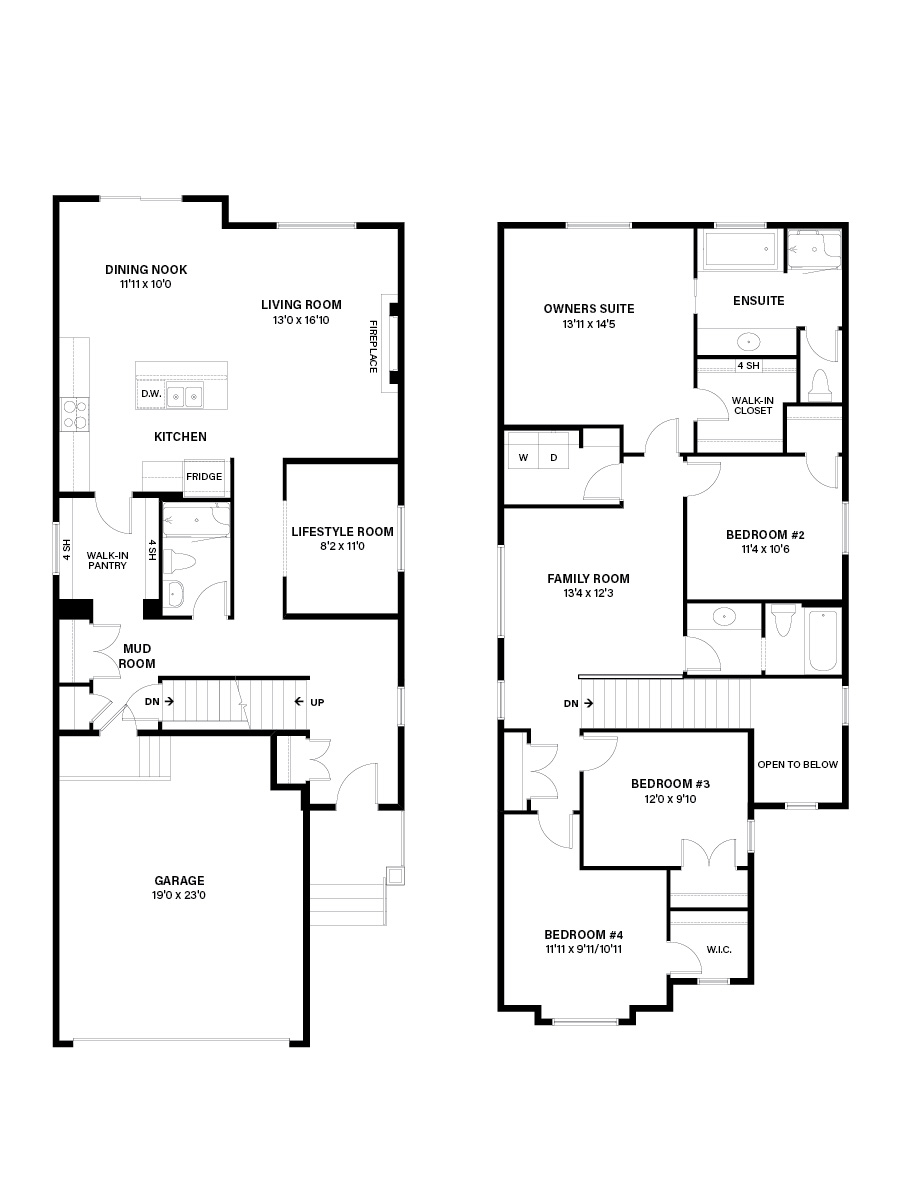
Sirocco
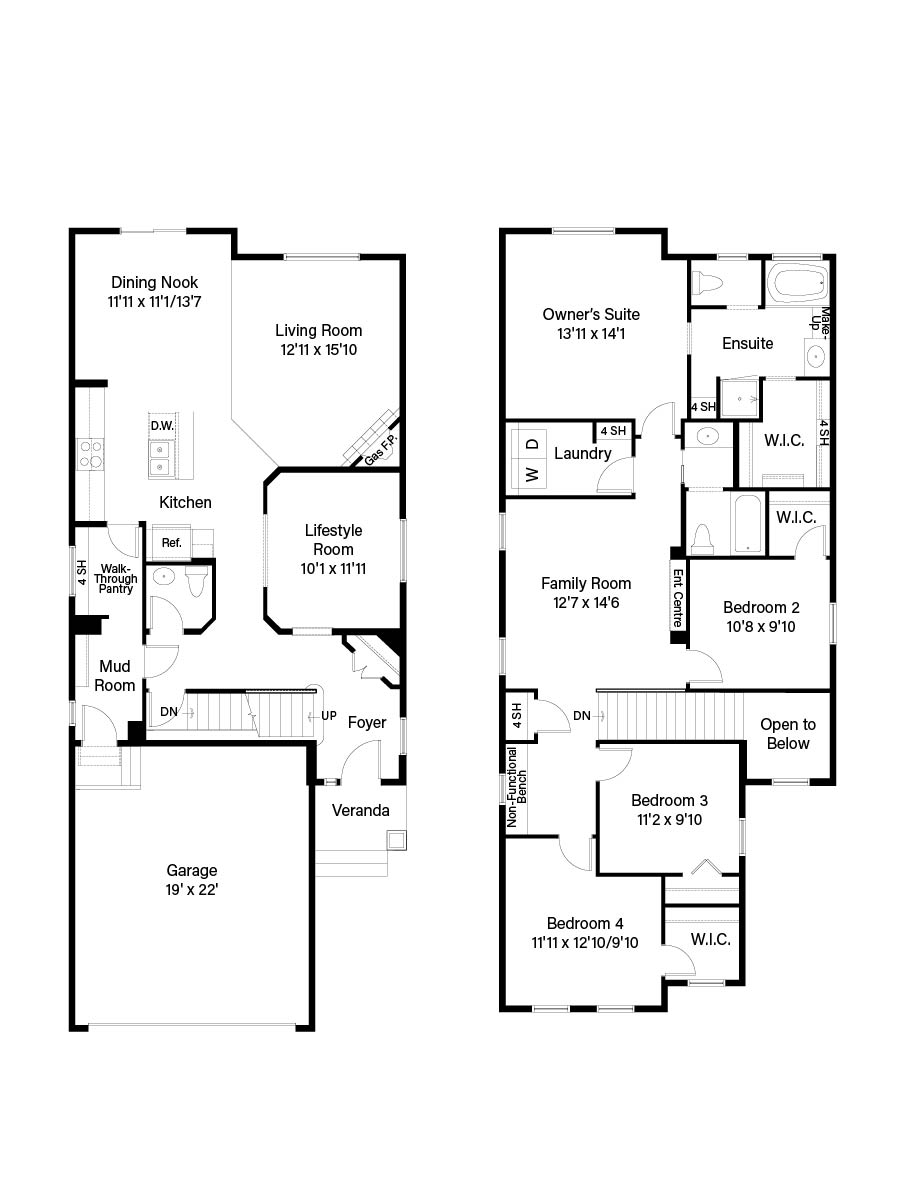
Sirocco
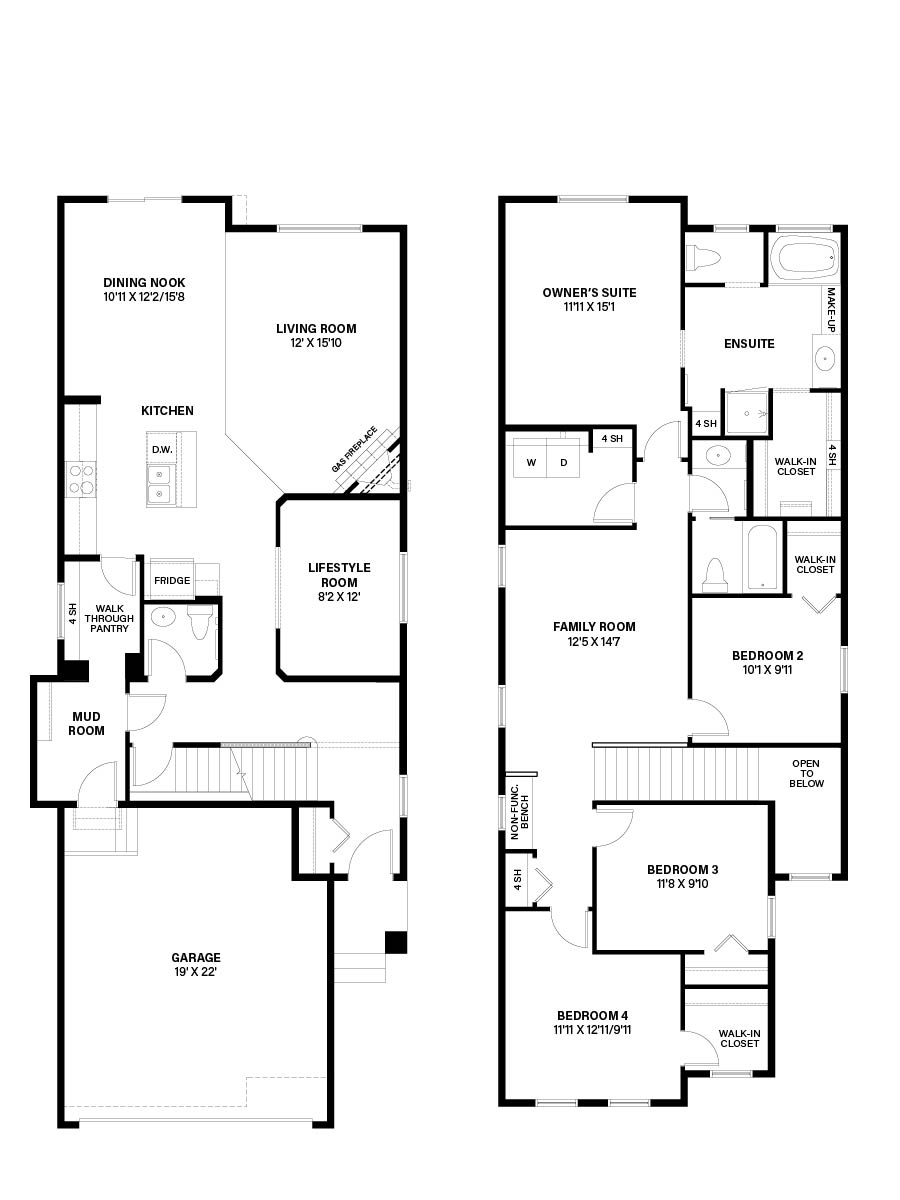
Sirocco
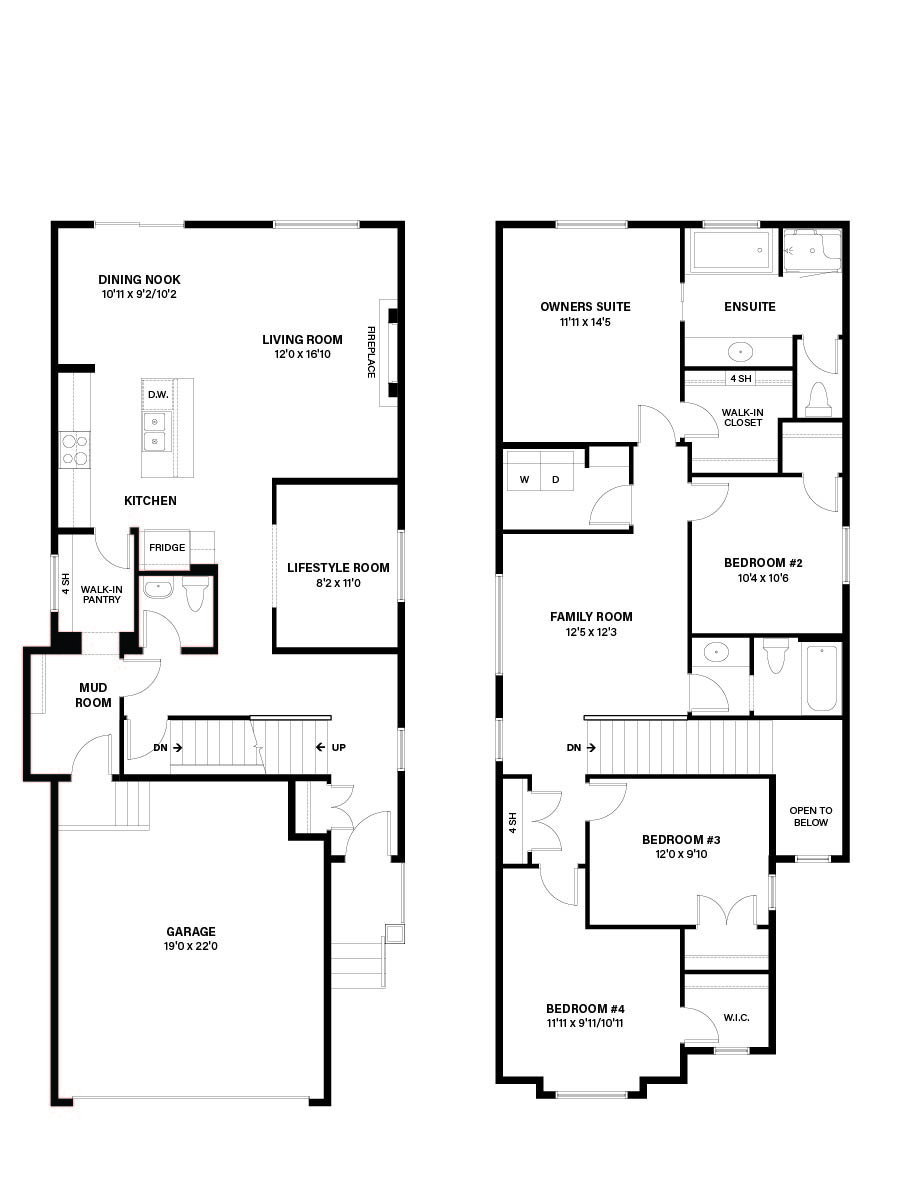
Sirocco
 Walk Score for Sirocco
Walk Score for Sirocco
 Project Location - Sirocco
Project Location - Sirocco
Note : The exact location of the project may be vary from the address shown here
 Walk around the neighbourhood
Walk around the neighbourhood
Note : The exact location of the project may vary from the street view shown here
Note: Homebaba is Canada's one of the largest database of new construction homes. Our comprehensive database is populated by our research and analysis of publicly available data. Homebaba strives for accuracy and we make every effort to verify the information. The information provided on Homebaba.ca may be outdated or inaccurate. Homebaba Inc. is not liable for the use or misuse of the site's information.The information displayed on homebaba.ca is for reference only. Please contact a liscenced real estate agent or broker to seek advice or receive updated and accurate information.


Dolphin Realty
Homebaba Verified Partner
.Empathy .Responsive
.Knowledge .Helpful
.Education .Experience
Homebaba Verified Partner are verified by our team based on above qualities.
are verified by our team based on above qualities.
These real estate professionals are friendly & experienced, empathatic & have extensive market knowledge.
You deserve no less than a 5 star service!

Have any questions about Sirocco ?
Speak to our Preconstruction expert today
Frequently Asked Questions About Sirocco

